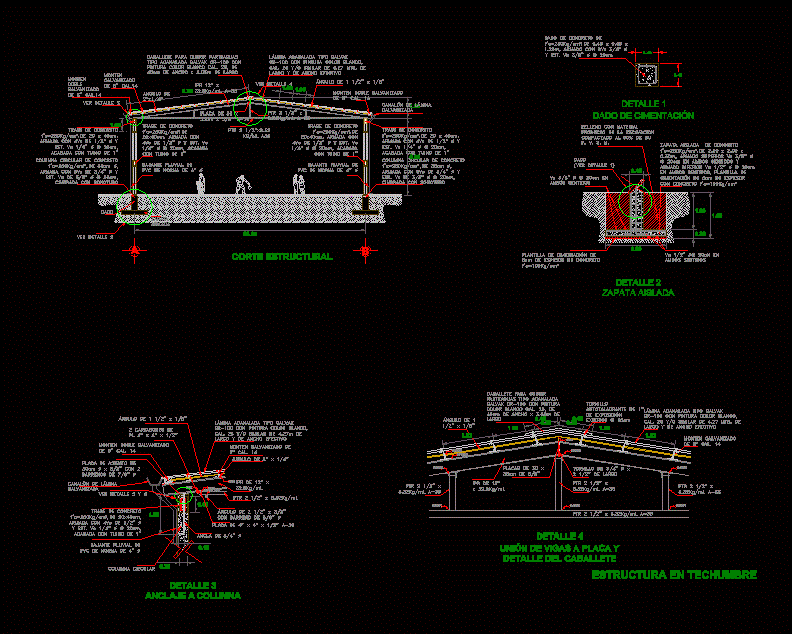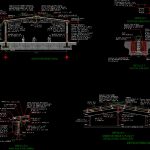
Metal Roofing Structure Detail DWG Detail for AutoCAD
DETAIL CONSTRUCTION OF A METAL ROOF FOR SCHOOL OR PARK SPORTS
Drawing labels, details, and other text information extracted from the CAD file (Translated from Spanish):
roof structure, monten galvanized lime., insulated reinforced concrete top shoe vs both sides reinforced bottom vs on both foundation foundation with thick concrete, double galvanized galvanized, lock concrete of armada with est. vs finished with tuino, isolated footing, see detail, dice, see detail, filled with material from the excavation compacted to that of his p. v. s. m., detail joining of beams plate detail of trestle, ipr de, ridge to cover galvan grooves type with white lime paint. wide-width, concrete foundation foundation, vs in both directions, concrete concrete casting with est. vs, given foundation detail, angle of, mount double galvanized lime., ptr, detail anchor column, external self-righting screw, ptr, given detail, vs in both directions, isolated shoe detail, bevelles, circular column, monten galvanized lime., angle of, plate, ipr de, borehole angle, ptr, anchor, angle of, seat plate with holes, ptr, plates of, see detail, structural cutting, circular column of concrete of armada with of est. vs of cimbrada with sonotube, long screw, pvc rain gutter, galvanized sheet gutter, galvanized sheet gutter, mount double galvanized lime., angle of, Galvak type corrugated sheet with lime paint. similar to mts. long effective width, galvanized galvanized, angle of, ipr, ptr, plate, see detail, ridge to cover galvan grooved type with white lime paint. wide-width, ptr, pvc rain gutter, lock concrete of armada with est. vs finished with tuino, circular column of concrete of armada with of est. vs of cimbrada with sonotube, lock concrete of armada with est. vs finished with tuino, pvc rain gutter, Galvak type corrugated sheet with lime paint. similar to long effective width, Galvak type corrugated sheet with lime paint. similar to mts. long effective width, ptr, lock concrete of armada with est. vs finished with tuino
Raw text data extracted from CAD file:
| Language | Spanish |
| Drawing Type | Detail |
| Category | Construction Details & Systems |
| Additional Screenshots |
 |
| File Type | dwg |
| Materials | Concrete |
| Measurement Units | |
| Footprint Area | |
| Building Features | Garden / Park |
| Tags | autocad, barn, construction, cover, dach, DETAIL, DWG, hangar, lagerschuppen, metal, metal roof, park, roof, roofing, roofs, school, shed, sports, structure, terrasse, toit |
