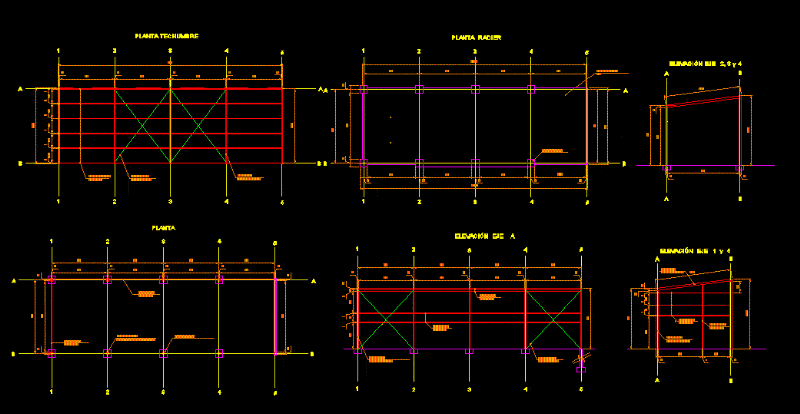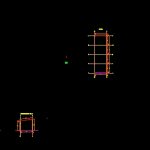ADVERTISEMENT

ADVERTISEMENT
Metal Shed – Part 1 DWG Block for AutoCAD
Metal shed of 145m2
Drawing labels, details, and other text information extracted from the CAD file (Translated from Spanish):
elevation shaft, plant, roofing plant, radier plant, radier detail, acma mesh, ant, polyethylene, natural terrain, compacted, bed gravel, given concrete, steel profile, junction plate and, given concrete, concrete radier, steel pillar, steel brace, steel rail, steel beam, steel plate, bolt, steel pillar, steel beam, steel plates, beam-pillar isometric connection, beam-pillar joint detail, project:, metal shed, owner: alpa servis ltda., content :, -radier -plants -elevations -detail union, drawing :, flat location :, denis campos martínez, date :, lamina :, scale :, metallic warehouse serviteca florida, fields martínez, sergeant village, – location
Raw text data extracted from CAD file:
| Language | Spanish |
| Drawing Type | Block |
| Category | Utilitarian Buildings |
| Additional Screenshots |
 |
| File Type | dwg |
| Materials | Concrete, Steel, Other |
| Measurement Units | Metric |
| Footprint Area | |
| Building Features | |
| Tags | adega, armazenamento, autocad, barn, block, cave, celeiro, cellar, DWG, foundations, grange, keller, le stockage, metal, part, scheune, shed, speicher, steel, storage, unions, warehouse |
ADVERTISEMENT
