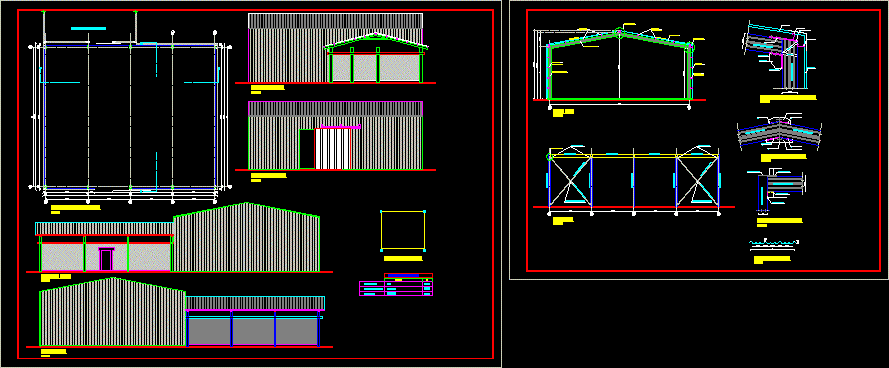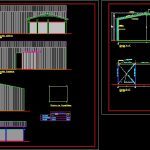ADVERTISEMENT

ADVERTISEMENT
Metal Shed Warehouse DWG Block for AutoCAD
ARCHITECTURE metal shed
Drawing labels, details, and other text information extracted from the CAD file (Translated from Spanish):
p.t.b. according to calculation, coastal, according to calculation, v.t. according to calculation, p according to calculation, beam t.b. according to calculation, stiffness according to calculation, table of surfaces, surface, ——–, —–, sup. expansion, sup. total, sup. current, a-b-c-d, existing construction, p according to calculation, tensor l according to calculation
Raw text data extracted from CAD file:
| Language | Spanish |
| Drawing Type | Block |
| Category | Utilitarian Buildings |
| Additional Screenshots |
 |
| File Type | dwg |
| Materials | Other |
| Measurement Units | Metric |
| Footprint Area | |
| Building Features | |
| Tags | adega, architecture, armazenamento, autocad, barn, block, cave, celeiro, cellar, DWG, grange, keller, le stockage, metal, scheune, shed, speicher, storage, warehouse |
ADVERTISEMENT
