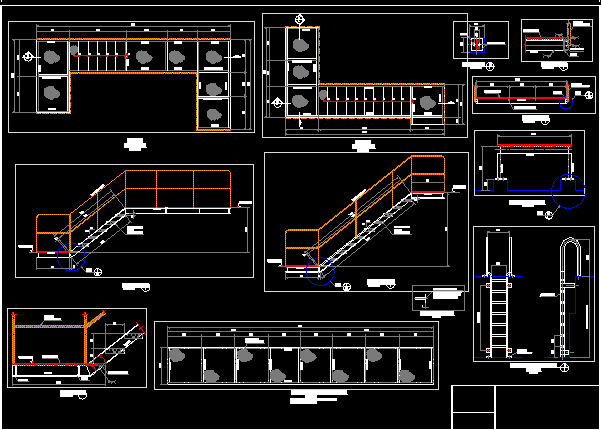ADVERTISEMENT

ADVERTISEMENT
Metal Stair Platform, Structure For Industrial Plants DWG Plan for AutoCAD
METAL STAIR STRUCTURE FOR INDUSTRIAL PLANTS; DETAIL PLAN
Drawing labels, details, and other text information extracted from the CAD file (Translated from Spanish):
Max., std tube rail, grating, railing, std tube, grating, n.a., steps grating platinum, det., std tube, n.a., n.a., det., std tube, steps grating platinum, railing, std tube, det., grating, pl., support, alternative, plt., variable, alternative support, drilling holes for soldering link tap grinding slag, Max., grilling grating modules, n.a., section, esc .:, esc .:, stretch n.a., detail, esc .:, section, esc .:, detail, esc .:, esc .:, stretch n.a., section, esc .:, typical platform of cells, esc .:, quantity required modules, astm material, cell module, Motherboard, esc .:, det., typical vertical staircase detail, link stage
Raw text data extracted from CAD file:
| Language | Spanish |
| Drawing Type | Plan |
| Category | Stairways |
| Additional Screenshots |
 |
| File Type | dwg |
| Materials | Other |
| Measurement Units | |
| Footprint Area | |
| Building Features | |
| Tags | autocad, degrau, DETAIL, DWG, échelle, escada, escalier, étape, industrial, ladder, leiter, metal, plan, plants, platform, stair, staircase, stairway, step, structure, stufen, treppe, treppen |
ADVERTISEMENT
