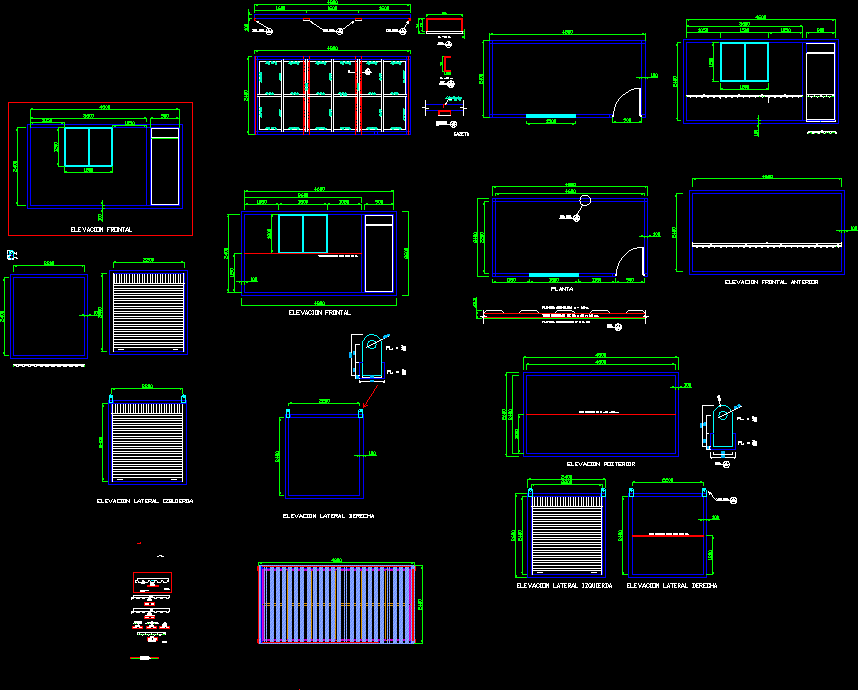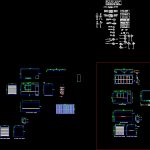
Metal Staircase DWG Detail for AutoCAD
Detail metal stair case
Drawing labels, details, and other text information extracted from the CAD file (Translated from Galician):
north, north of the plant, plant, plant, esc:, section, esc:, section, see det., see det., det., det., just like, reference, preliminary, overcome, construction, approved for, emitted for, approval, emitted for, review, tex tit. rd, tex subtit. rd, Tex written highlighted romand, tex written romans ml, southern peru, corrugated plate, square of mm., superboard mm., extreme grooved iron, central ribbed iron, long: cant .:, long: cant .:, long: cant .:, long: cant .:, long: cant .: pzs., long: cant .:, front lift, left lateral elevation, lateral right elevation, front front elevation, coverage, enclosure, pl. mm., enclosure, pl. mm., enclosure, pl. mm., enclosure, pl. mm., enclosure, pl. mm., enclosure, pl. mm., cottage, front lift, plant, left lateral elevation, lateral right elevation, rear elevation, north of the plant, north real, det., det., see det., see det., section, section, ref., ref., general title meters, general subtitle meters, esc .: none, double general title, esc: indicated, general title meters, esc: none, see det., see det., see det., det., det., pl. mm., pl. mm., see det., det., corrugated plate, square of mm., superboard mm., see det., det., lt lt lt, lt lt lt, cottage, lt lt lt, section, square of mm., enclosure, folded: cant. units area: area:, galv plate long can not pzs., coverage structure, frontal, door, tube, omegas pl., square tube, tube, square tube, floor structure, window, later, tube, tube, corrugated, folded, galv plate long can not pzs., galv plate long can not pzs., back lateral, frontal side, lateral, galv plate long can not pzs., door, window, lateral, tube, galv plate, section, long iron can not pzs.
Raw text data extracted from CAD file:
| Language | N/A |
| Drawing Type | Detail |
| Category | Stairways |
| Additional Screenshots |
 |
| File Type | dwg |
| Materials | |
| Measurement Units | |
| Footprint Area | |
| Building Features | |
| Tags | autocad, case, degrau, DETAIL, DWG, échelle, escada, escalier, étape, ladder, leiter, metal, stair, staircase, stairway, step, stufen, treppe, treppen |
