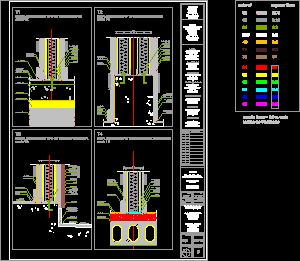
Metalcompartition Wall DWG Block for AutoCAD
Four metalcom partition wall indoor – outdoor – humid zone . – offices
Drawing labels, details, and other text information extracted from the CAD file (Translated from Spanish):
geography, arqto. ricardo utz b., dean faculty, phone, dra. edilia jack c., Contact Us |, geography, phone, collaborators, edison salinas v., luis caamaño r., north, content, color #, thickness line, channel, smock, volcanite, anchor according to calculation, detail meeting type of simple partition, scale, tarkett vinyl flooring, channel, smock, volcanite, lower top rubber, tarkett floor, ceramic adhesive, osb, mesh acma cement, ceramico cordillera mod. pietra, given h.a., ceramico cordillera mod. pietra, ceramic adhesive, detail meeting type of double partition, scale, laboratory, wet sector, channel, glass wool fastened with gv wire., lower top rubber, osb, mesh acma cement, organic texture sipa grain medium solvent base, detail meeting type of perimeter partition, scale, Exterior, inside, lower top rubber, high performance floor adhesive, smock, volcanite, tarkett floor, inside, ceramic adhesive, pending, fulguet coating, reinforced elastomeric reinforced felt membrane, veneer, radier, layer of sand, natural terrain, polyethylene, glass wool fastened with gv wire., anchor according to calculation, mortars, scale blade units, channel, smock, volcanite, anchor according to calculation, tarkett vinyl flooring, inside, lower top rubber, high performance floor adhesive, overlapping, prefabricated concrete slab, glass wool fastened with gv wire., detail meeting type of office partition, scale, durolac wood finish canteria, n.p., modifications, date, rev, faculty of architecture urbanism geography arqto. ricardo utz b. dean faculty phono dra. edilia jack c. Contact Us | geography phono, edison salinas v. luis caamaño r., collaborators, details sheet nº, details partitions, content, north, commune, those indicated, principal: address of services university of conception. dechent a. director phono, conception, Location, date, neighborhood university concepcion., June, scale, civil engineer project manager south africa, gaston retamal r., air conditioning engineering, electrical civil engineer phono, project fono facilities, luis zoñez b., observations, sanitary engineering, mechanical civil engineer phono, jorge salgado a., electric engineering, pre-stressed concrete calculation, mario valenzuela c., carlos erebitis g., patricio daza h., civil engineer phono, soil mechanics, luis mendieta h., civil engineer phono, teacher unit of design lab. computer faug phono, structural engineering, faculty of urbanism, project: geography of the faculty of urbanism geography university of conception, architecture
Raw text data extracted from CAD file:
| Language | Spanish |
| Drawing Type | Block |
| Category | Construction Details & Systems |
| Additional Screenshots |
 |
| File Type | dwg |
| Materials | Concrete, Glass, Wood |
| Measurement Units | |
| Footprint Area | |
| Building Features | |
| Tags | adobe, autocad, bausystem, block, construction system, covintec, DWG, earth lightened, erde beleuchtet, humid, indoor, losacero, metalcom, offices, outdoor, partition, plywood, sperrholz, stahlrahmen, steel framing, système de construction, terre s, wall, zone |

