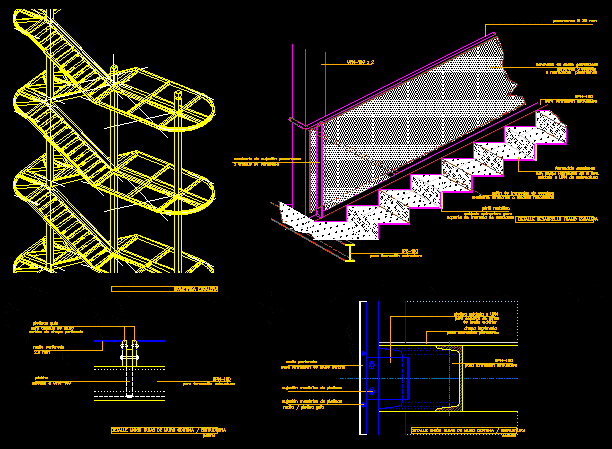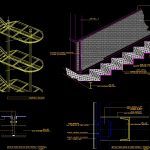ADVERTISEMENT

ADVERTISEMENT
Metalic Stair DWG Detail for AutoCAD
Metalic Stair – Details – Structure
Drawing labels, details, and other text information extracted from the CAD file (Translated from Spanish):
Galvanized steel, Welded, handrail uprights, Steps, lacquered sheet of mm., upbringing, formation structure, metal, Structure for, of steps, formation structure, formation structure, welded upn, guide support, outside mesh, perforated, curtain wall formation, plate mechanics, lacquered, pavement formation, fastening handrail, anchorage of handrail, mechanical junction rivets, of ladders, plate mechanics, guide plate, formation structure, perforated, guide, wall anchor, of perforated sheet metal, union wall guides curtain structure, development ladder, stairs
Raw text data extracted from CAD file:
| Language | Spanish |
| Drawing Type | Detail |
| Category | Stairways |
| Additional Screenshots |
 |
| File Type | dwg |
| Materials | Steel |
| Measurement Units | |
| Footprint Area | |
| Building Features | |
| Tags | autocad, degrau, DETAIL, details, DWG, échelle, escada, escalier, étape, ladder, leiter, metalic, stair, staircase, stairway, step, structure, stufen, treppe, treppen |
ADVERTISEMENT
