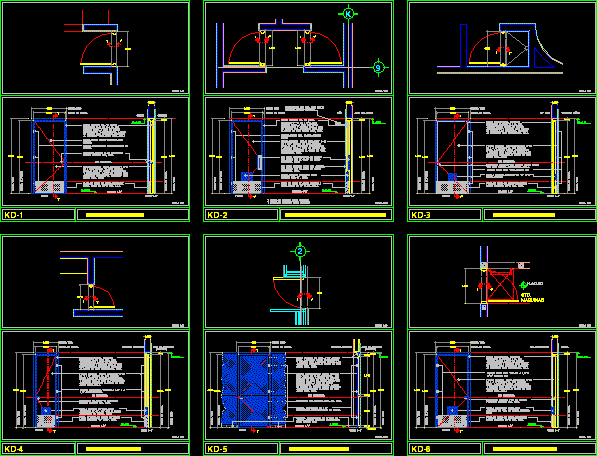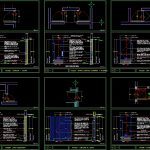
Metallic Doors – Details DWG Detail for AutoCAD
Metallic Doors – Details
Drawing labels, details, and other text information extracted from the CAD file (Translated from Spanish):
tels., Saltillo Coahuila, cabbage. Guanajuato, blvd jesus valdez sanchez, vega asociados s.a. from c.v., style sanserif, height, color, used in projects for tricon usa, specifications for layers layers thickness types, Titles, geometry, texts on axes, gap, annotation, texts in local, texts for, height, style romans, texts notes, color, style romans, height, style sanserif, height, color, dot blanked, color, romans, bylayer, handled in plane, overall scale: according to scale, offset offset:, extension:, arrowhead:, dimension line:, extension line:, size, managed in, scale height, tolerance:, color:, height:, style:, size of text in proportion to the scale of the plane texts, overall scale: according to scale, color, dot blanked, texts for, style:, height:, color:, tolerance:, scale height, managed in, size, extension line:, dimension line:, arrowhead:, extension:, offset offset:, handled in plane, bylayer, romans, annotation, gap, geometry, number, yellow, green, net, color, quality, for all the, for plotting:, qualities, all the layers on, qualities for plotting scale, provide this flat foot, scale must be given the same, in case another one is used, plans of this, continuous, exterior masonry, do not. color, linetype, layer, color, drawing layers, continuous, structure, auxiliary layer, general description, signage on floor, sign, continuous, outdoor areas, landscaped areas, continuous, magenta, gray, white, blue, capuccino, gray, Brown, boundary outside the base., quality, coffee, mamey, gray, mustard, previously configured., all the other colors in, to delimit should be used, the dimension style, this table appears, of the foot so that no, by window the, this plane can be printed by, points in the four corners, for dimensions of plane axes, the for all, orange, Violet, green, blue, Violet, gray, cyan, continuous, voice data, continuous, oven, continuous, continuous, closing of doors, continuous, continuous, hidden, continuous, dashdot, continuous, continuous, axis, txplum, sketch, txfurn, txaxis, coversheet, dim, walls, doors, floors, texts notes, texts, local texts, title texts, furniture texts, installation texts, team texts, facilities, kitchen equipment, foot of plane seed, projected notes text, line of axes, furniture, canceleria, dimensions, architectural symbolism, general premises texts, drywall, cutting line in plant, texts of axes, land line, general line of stroke, title texts signs, line of projections, low walls, soffits, sanitary furniture, sansserif, romans, texts, romans, farm limit, continuous, Restriction to the property, continuous, level curves, site texts, continuous, dashdot, structural axes, equipment texts, continuous, continuous, conreto wall, continuous, cyan, style, scales, levels are in meters, heights are in meters., dimensions apply to the drawing, will take dimensions scale of this plane, no reason will be accepted similar materials specified, the levels must be rectified on site by the contractor, authorization stamp, This plan is not valid for construction without the seal of authorization of, the address of
Raw text data extracted from CAD file:
| Language | Spanish |
| Drawing Type | Detail |
| Category | Construction Details & Systems |
| Additional Screenshots |
 |
| File Type | dwg |
| Materials | Masonry, Steel, Other |
| Measurement Units | |
| Footprint Area | |
| Building Features | Garden / Park |
| Tags | autocad, dach, dalle, DETAIL, details, doors, DWG, escadas, escaliers, lajes, metallic, mezanino, mezzanine, platte, reservoir, roof, slab, stair, telhado, toiture, treppe |
