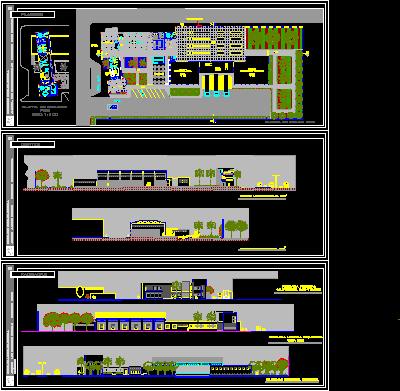ADVERTISEMENT

ADVERTISEMENT
Metallic Profiles Industry DWG Full Project for AutoCAD
Project of industry to production ;sail, administration and transport of profiles
Drawing labels, details, and other text information extracted from the CAD file (Translated from Spanish):
interior right facade, cross-cut a-a ‘, longitudinal cut b-b’, multiple salon, sales room, laboratory, autop.cali-yumbo, first floor plant, raw material warehouse, finished product cellar, cafeteria, student – luis fernando castillo professor: diego peñalosa, plants, student – andres chacon professor: diego peñalosa, cortes, student – luis fernando castillo professor: diego peñalosa, facades, sovereign chickens
Raw text data extracted from CAD file:
| Language | Spanish |
| Drawing Type | Full Project |
| Category | Industrial |
| Additional Screenshots |
 |
| File Type | dwg |
| Materials | Other |
| Measurement Units | Metric |
| Footprint Area | |
| Building Features | |
| Tags | administration, autocad, DWG, factory, full, industrial building, industry, metallic, production, profiles, Project, transport |
ADVERTISEMENT
