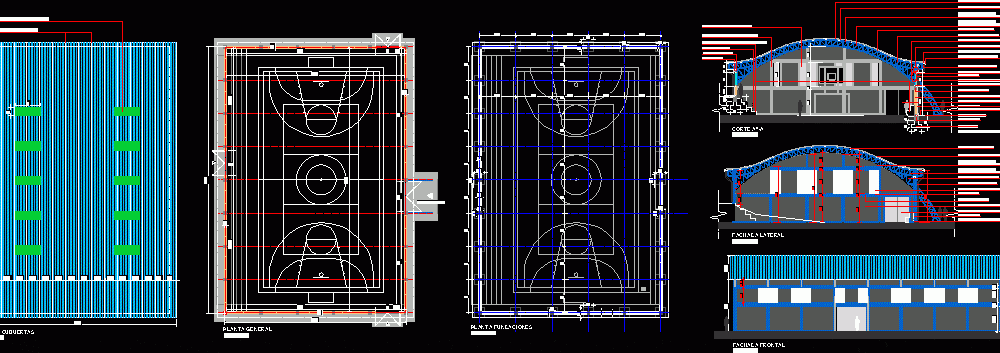ADVERTISEMENT

ADVERTISEMENT
Metallic Profiles Shed DWG Full Project for AutoCAD
The project involves the construction of a shed of metal sections with metal trusses Contour truss square profile 100x100x3 mm. Nerves and stiffen the truss profiles in C 100x50x2 mm. The cover is galvanized corrugated tin No. 28, and No. 26 corrugated plastic fastened to the structure through head sticker J hooks. The trusses are attached to metal profiles beams and columns of H ª ª by elements of anchor bolts and sheet metal, the structures will be painted with anticorrosive paint. The area covered by the shed is 22.00m. x 32.00m. enclosed with brick wall 6H seen both sides, has 4 hits metal gates also wooden sliding windows around the perimeter of the curtain wall
| Language | Other |
| Drawing Type | Full Project |
| Category | Utilitarian Buildings |
| Additional Screenshots | |
| File Type | dwg |
| Materials | |
| Measurement Units | Metric |
| Footprint Area | |
| Building Features | |
| Tags | adega, armazenamento, autocad, barn, cave, celeiro, cellar, construction, contour, DWG, full, grange, involves, keller, le stockage, metal, metallic, profiles, Project, scheune, sections, shed, speicher, storage, trusses |
ADVERTISEMENT
