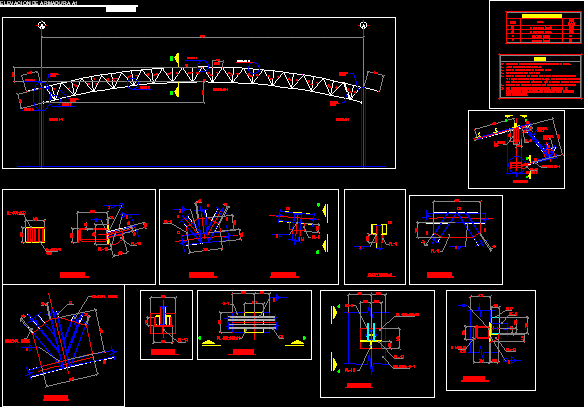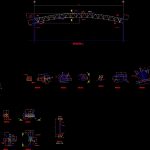
Metallic Roof Framing DWG Detail for AutoCAD
Roof Framing – Details
Drawing labels, details, and other text information extracted from the CAD file (Translated from Spanish):
Loc., do not., Dib. Jagm, Czech rld, date:, date, title, Acot: mm, draft, Scale: ind., Plan no., Rev., Tel., State bureaucrats, C.p. N.l., Ma From jesus dosamantes, date, General Review, Approved for construction, Floor, Dimensions in millimeters except in meters., Structural steel astm, All welding will be in the series, Aisc aws specifications, Work this drawing in conjunction with the architectural drawings, Whole structure painted with anti-corrosion background, Be damaged during its transport its assembly after the same., Alquidal enamel which will be restored in case of, The details shown are contractor of, The structure must draw up the necessary workshop drawings, For its manufacture., elevation, armor, column, detail, cut, section, detail, detail, detail, Anchors, detail, view, Double diagonal, Double diagonal, detail, diagonal, double, diagonal, double, diagonal, double, diagonal, double, diagonal, double, diagonal, double, Anchors, armor, column, Anchors, Clip, cut, view, brand, Material table, profile, weight, Per, Per, detail, cut, detail, Notes, detail, cut, date:, Dimension:, scale:, key:, Millimeters, August, design:, drawing:, revised:, observations, date, Plant key, draft:, Name of the map:, Floor, Armor elevation, scale
Raw text data extracted from CAD file:
| Language | Spanish |
| Drawing Type | Detail |
| Category | Climate Conditioning |
| Additional Screenshots |
 |
| File Type | dwg |
| Materials | Steel |
| Measurement Units | |
| Footprint Area | |
| Building Features | |
| Tags | autocad, berechnung von klimaanlagen, calculation of air conditioning, cálculo de ar condicionado, DETAIL, details, DWG, framing, le calcul de la climatisation, metallic, roof |
