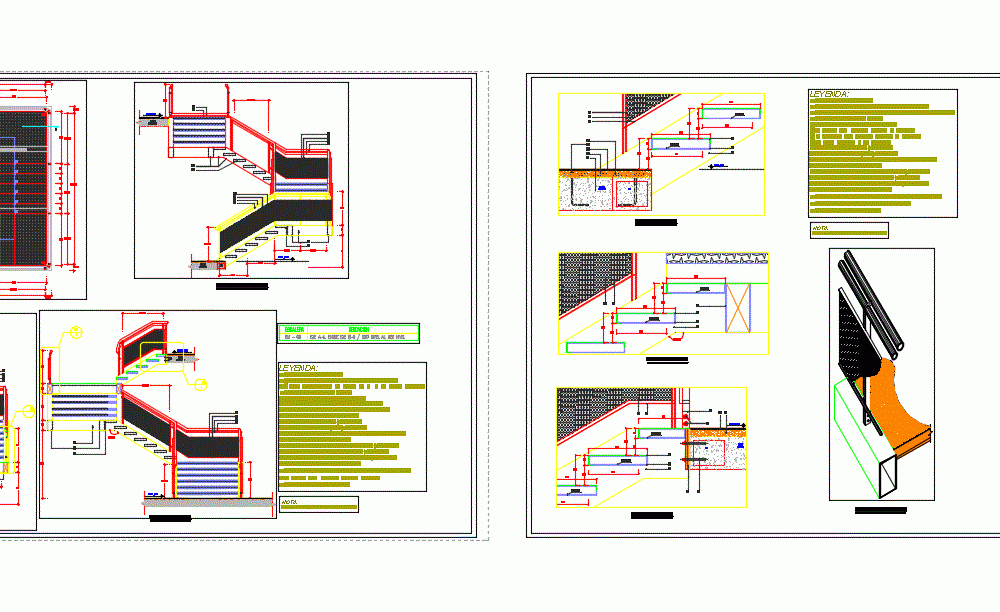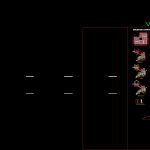
Metallic Stair Detail DWG Detail for AutoCAD
Details – specifications – sizing – Construction cuts
Drawing labels, details, and other text information extracted from the CAD file (Translated from Spanish):
Ladders axis between level to level, Underfloor, Non-slip ceramic floor cm, Fluted iron, legend:, Upper support plate, Rectangular steel tube cm, Asparagus of, Lower iron, Metal beam cm, round tube, Double platinum, Perforated iron, Tee, Platinum intermediate support, Bottom support plate, Metal rivets, Top anchor bolt, Upper iron, lightened slab, Axis between axis level to level, Location, stairs, Railing detail, Proy. Metal beam, elevation, Solid slab, goes., Npt:, Solid slab, Npt:, Solid slab, goes., Npt:, Solid slab, Npt:, Solid slab, goes., Solid slab, Npt:, details of, Npt:, Npt:, Solid slab, goes., Solid slab, Npt:, Solid slab, goes., Solid slab, Npt:, details of, Npt:, All measurements are in millimeters, note:, … ladder in … …………………………………… ………………………………………….. ………………, … elevation ……………………………………. …………………, … cut … ……………………………………. .., … detail … ……………………………………. ……, … detail db … …………………………………… (I.e., … isometric db … …………………………………… (I.e.
Raw text data extracted from CAD file:
| Language | Spanish |
| Drawing Type | Detail |
| Category | Stairways |
| Additional Screenshots |
 |
| File Type | dwg |
| Materials | Steel |
| Measurement Units | |
| Footprint Area | |
| Building Features | |
| Tags | autocad, building stairway, construction, cuts, degrau, DETAIL, details, DWG, échelle, escada, escalier, étape, ladder, leiter, metallic, sizing, specifications, stair, staircase, staircase details, stairway, step, stufen, treppe, treppen |
