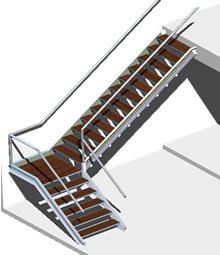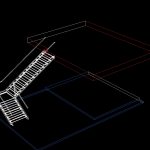ADVERTISEMENT

ADVERTISEMENT
Metallic Stair DWG Block for AutoCAD
Metallic stairs two tracts in
Drawing labels, details, and other text information extracted from the CAD file (Translated from Spanish):
lighting, line diagram, lighting, home appliances, fixed machines, portable machines, garage door, rush, electrical distribution network, c.g.p., glassvitru, floor screed, horm seen, stone flooring, sidewalk, glass, asphalt, are stairs, wood teak
Raw text data extracted from CAD file:
| Language | Spanish |
| Drawing Type | Block |
| Category | Stairways |
| Additional Screenshots |
 |
| File Type | dwg |
| Materials | Glass, Wood |
| Measurement Units | |
| Footprint Area | |
| Building Features | Garage |
| Tags | autocad, block, degrau, DWG, échelle, escada, escalier, étape, ladder, leiter, metallic, stair, staircase, stairs, stairway, step, stufen, tracts, treppe, treppen |
ADVERTISEMENT
