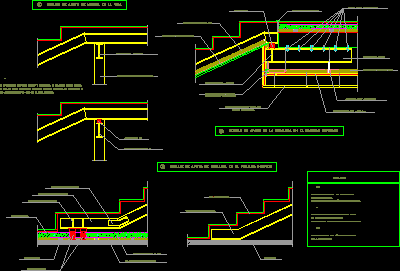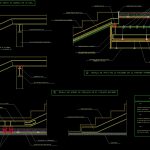
Metallic Stairway – Details DWG Detail for AutoCAD
Metallic stairway – Detail connection between metallic profiles
Drawing labels, details, and other text information extracted from the CAD file (Translated from Spanish):
nib, nib, Ladder support detail on the lower floor, support detail of the staircase in the upper floor, detail of plateau support on beam, steel stiffener of mm. of thickness, sheet metal profile anchored the beams, for securing the vertical roof type sandwich, plates of mm. mad mm., dimensions mm., absorbent decorative ceiling type fibral color, acoustic insulation type rocdan mm., steel shock absorber type fr hz, beam anchored to the floor, flashing anchored one side, acoustic insulation type rocdan mm., plates of mm. of thickness, type shock absorber, existing slabs of marble, metal beam stairway stringer, existing forged, hilti anchor bolts from beam to wrought, phases of action, phase, it is necessary to strut the beams for later, cut it in the indicated areas., the rafters. of the beam, the shock absorbers were placed at the same point where they supported, phase, welded the beam parts will be placed steel platforms., phase, the peldanos that form a plateau are formed as, indicates the drawing on the left., the peldanos necessary to work in comfort are demolished., mm steel plate. of thickness., metal beam stairway stringer, steel stiffeners of mm. of thickness, flooring of the living room, rubber shock absorber, type shock absorbers, rock wool panel type rocdan mm., Floating slab of cm. of reinforced concrete., existing steel beam welded to the pillar, existing steel pillar supported on the lower floor, type shock absorber, welded steel beam back to pillar, the welding support beam again taking into account the placement of, the struts beams will be shortened and the support struts will be cut., phase, the shock absorbers in the indicated area.
Raw text data extracted from CAD file:
| Language | Spanish |
| Drawing Type | Detail |
| Category | Stairways |
| Additional Screenshots |
 |
| File Type | dwg |
| Materials | Concrete, Steel |
| Measurement Units | |
| Footprint Area | |
| Building Features | Car Parking Lot |
| Tags | autocad, connection, degrau, DETAIL, details, DWG, échelle, escada, escalier, étape, ladder, leiter, metallic, profiles, staircase, stairway, step, stufen, treppe, treppen |
