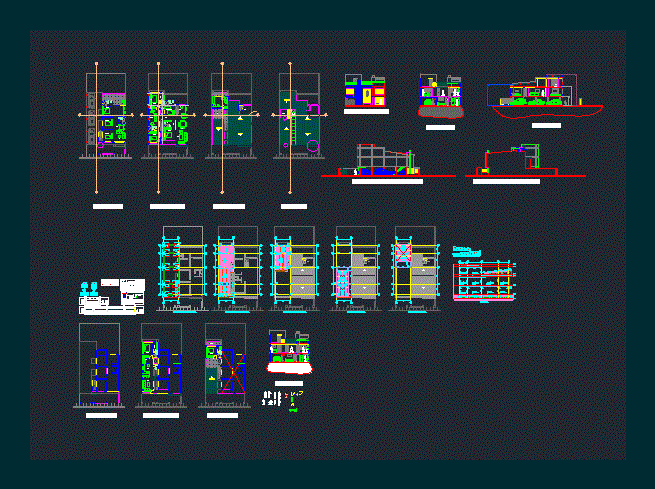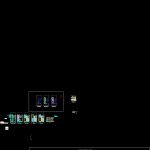
Metallic Structure – Enlarging Housing DWG Detail for AutoCAD
Wooden structure expansion metal housing; details and cutting reinforced concrete beams, steel boxes and junction boxes
Drawing labels, details, and other text information extracted from the CAD file (Translated from Spanish):
pending, works, standard hook, first floor, second floor, bath, clothes, kitchen, room, living room, bath, dinning room, to dress, third floor, terrace, pending, first floor, second floor, bath, room, to dress, third floor, study, terrace, pending, living room, kitchen, dinning room, room, guests, TV room, aisle, bath, room service, bath, room, balcony, pending, works, covers, pending, terrace, pending, courtyard of clothes, room, living room, dinning room, bath, pvc channel for rainwater, cut b ‘, cut to ‘, left side facade, cut b ‘, right side façade, front facade, projected, courtyard of clothes, room, living room, dinning room, bath, structural foundation plant, slab on steeldeck ref. welded Mesh, about steeldeck ref. mesh, slab on steeldeck ref. welded Mesh, about steeldeck ref. mesh, mezzanine floor plan, belt, cover pending, cover plant, belt, cover pending, cover plant, compacted, natural, shaft profile, belt, underlayment, slab, about steeldeck ref. mesh, n.e, anchor table, no anchorage, long soaked, detail of connections column column ipe, column, beam, stiffener, reference, lumbago, grouting, pedestal, motherboard, bolts, column, detail of connections skate ipe column, column, beam, stiffener, reference, Connection, reference, column, They are, esc, column, They are, esc, They are, esc, esc, They are, esc, esc, shoe box, reinforcing steel:, concrete of, kind, reinforcement, cant, reinforcement, the, hook, diameter, hook, diameter, bar, table of minimum overlaps, the, truss profile, truss profile
Raw text data extracted from CAD file:
| Language | Spanish |
| Drawing Type | Detail |
| Category | Construction Details & Systems |
| Additional Screenshots |
 |
| File Type | dwg |
| Materials | Concrete, Steel, Wood, Other |
| Measurement Units | |
| Footprint Area | |
| Building Features | A/C, Deck / Patio |
| Tags | autocad, beams, concrete, cutting, DETAIL, details, DWG, expansion, Housing, metal, METAL STRUCTURE, metallic, reinforced, reinforced concrete, single, stahlrahmen, stahlträger, steel, steel beam, steel frame, structure, structure en acier, wooden |
