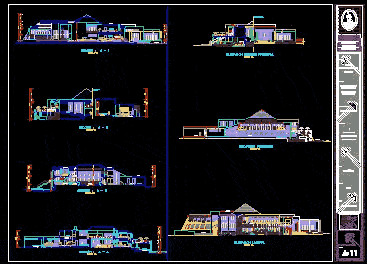
Metropolitan Park – Tesis(2) DWG Block for AutoCAD
Metropolitan park (Tesis ) Artesan ecoproduction center – Complete work – 12 archives
Drawing labels, details, and other text information extracted from the CAD file (Translated from Spanish):
elev, garden, terrace gazebo, water source, stage, multipurpose room, kitch, bar, deposit, receipt, ramp, circulation, internet, lobby, entrance to educational area, ceremonial platform, hall, book deposit, attention, reading room, library, special reading room, maneuvers, loading and unloading, attention bar, wooden structure, ceiling projection, beam projection, jd, doors, vanity box, single-leaf door, interior bathroom door , door for the disabled, height, type, width, door double leaf screen, double door leaf, main sliding door, features, alfeizer, kitchenel, service door, access to library, access to toilet, access to library, entry to area educational, internet, environment, quantity, structural window run, low window, window run, internet and library, multipurpose room, multipurpose room, windows, corner window, high window, entrance hall to the educational area, hygienic services, library deposit, library, newspaper library, plate :, general plant of the developed sector artisanal eco-production center, july chang lam, content :, architect advisor: metropolitan park of trujillo, gloria elizabeth rojas vásquez willman luigui moya ávalos, tesistas :, project :, date :, scale :, cad :, lma x grv, faculty of architecture, urbanism and arts, thesis to choose the professional title of architect, ceremonial, platform, newspaper library, service, high windows, projection of metal cover, high window projection on metal beam, high window projection on metal beam, eave projection, marble, powder board, electric dryer, hands, concrete board covered with, mirror framed in wood, wooden partitioning , coral color, tarred wall, kem – pro by sherwim williams, with automatic drain, monocomando line, liquid soap dispenser toilet, disabled toilet, vitrified slab, lavatory for handicapped, metal handle, plywood door, natural lacquered, board-wall meeting, concrete board, ceramic veneer, wooden dowel, weld run, ceramic, mortar, ceramics celima , granite series, plaster – scratched tarrajeo, wall – rope brick, note: rodoplast will be used in all, ceramic encounters in corners, novacel glues, beige rodoplast rod, bruña, novacel glue, plaster – tarrajeo rubbed, earthenware , wooden frame, ovalin, ceramic, mirror, wall, plastic trash can, superimposed, half-framed ceiling, drywall system, smoke white color, architectural details of the developed sector, handicraft eco-production center, indicated, plant, section a – a, section b – b, section c – c, walls, environments, nro., floors, counterzocalo, zocalos, int., carpentry, painting, exterior, roof, toilets, accessories, loading area and discharge, hygienic services, salade multiple uses, deposit of books and attention, vestibule, celima premium ceramic, scratched tarrajoe, ceramics celima premium granite series, terrazzo countertop, san lorenzo ceramic stone series, cobble stone socle, increte stamped concrete , tapizon, irregular slab, colored polished concrete, terrazzo cast in situ with fillets, rex type ceramic veneer, frosted tarrajeo, rubbed tarrajo, plastered ceiling with cement and sand, painted with white latex smoke, white smoke, supermate latemate painting victor, beige, caravista brick, iron in windows, cointra brand, electric hand dryer, liquid soap dispenser type ball, unifam white color, regular slab zocalo, tongue and groove wood veneer, ceramics celima premium color vanished, wood countertop , ocher color, blue color, cement color, lavatory for the disabled, toilet for the disabled, vitrified slab color white, c uadro of finishes, graphics, table of finishes of the developed sector artisanal eco-production center, pyramidal coverage, plant of ceilings of the sector developed center of eco-production artisan, sum, kitch., dep. of books, cutting line, terrain, section break line, masonry brick face brick wall, screw wood structure, polyester finish in natural tone, moche iconography painted on low wall, roof: metal cover, painted mocha iconography on wall, veneer regular flagstone, fine frosted concrete, sections of the developed sector artisanal eco-production center, elevation – a, elevation – c, elevation – b, wall covered with pebble stone, iconography moche painted on lintel, iconography painted moche in wall, low wall covered with pebble stone, structure of wood screw with polyester finish in natural tone, concrete plates finished face view, elevations of the developed sector center of ec
Raw text data extracted from CAD file:
| Language | Spanish |
| Drawing Type | Block |
| Category | Parks & Landscaping |
| Additional Screenshots |
 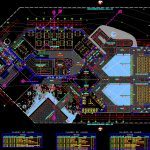 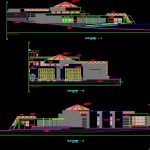 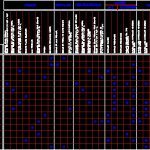 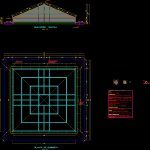  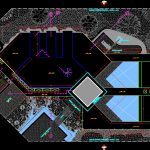 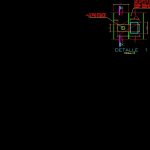  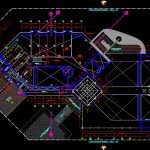 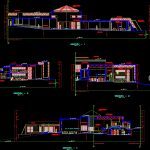 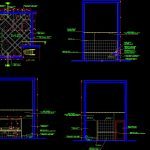 |
| File Type | dwg |
| Materials | Concrete, Masonry, Plastic, Wood, Other |
| Measurement Units | Metric |
| Footprint Area | |
| Building Features | Garden / Park |
| Tags | amphitheater, autocad, block, center, complete, DWG, metropolitan, park, parque, recreation center, work |
