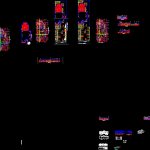
Mexican Restaurant DWG Plan for AutoCAD
Architectonic plan – elevations – sections
Drawing labels, details, and other text information extracted from the CAD file (Translated from Spanish):
hostess station, tricon, south elevation, b.a.ll., sidewalk, outside garden, main parking, av. rooselvelt, access, fountain, assembly plant and parking, parking, reception, tables area, lobby, s.s. women, s.s. men, unloading and supervision, administration, free aisle, kitchen, cellar, preparation, cold room, washing, changing rooms, bar area, delivery of food and drinks, box, eave line, food, ladies, gentlemen, products, access a staff, entrance and exit, access ss, secondary, architectural floor, colony, santa gertrudis, pol f, street chaparrastique, avenida roosevelt south, plaza chaparrastique, location of the land, lobby, main elevation, rear elevation, plant assembly, sky of wood, wooden sky and wooden beams, smoke extractor, dense crockery, false sky, false sky plastic type, cape line, cut section bb, section cut aa
Raw text data extracted from CAD file:
| Language | Spanish |
| Drawing Type | Plan |
| Category | Hotel, Restaurants & Recreation |
| Additional Screenshots |
 |
| File Type | dwg |
| Materials | Plastic, Wood, Other |
| Measurement Units | Metric |
| Footprint Area | |
| Building Features | Garden / Park, Parking |
| Tags | accommodation, architectonic, autocad, casino, DWG, elevations, hostel, Hotel, mexican, plan, Restaurant, restaurante, sections, spa |
