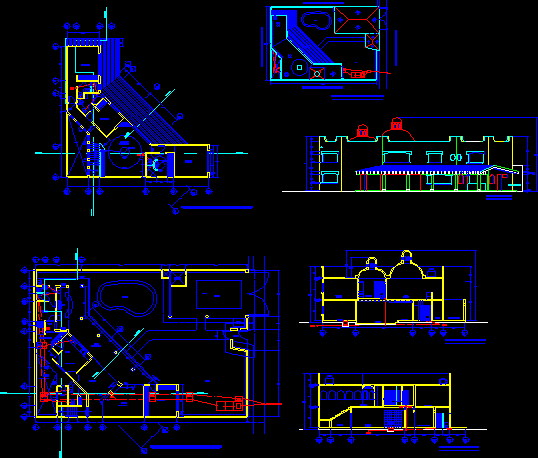ADVERTISEMENT

ADVERTISEMENT
Mexico – Residential House DWG Section for AutoCAD
Mexico – Residential House – plants – Sections – Elevations
Drawing labels, details, and other text information extracted from the CAD file (Translated from Catalan):
facade, service patio, room, study, main bedroom, living room, dressing room, vestibule, family room, cellar, calletulipan, colindancia, plantadeconjunto, raj, ran, vacuum, projection pergola, septic tank, garden, to the net municipal, pool, plantarquitect or ncaalta, cut ah, projection dome, canyon projection bass, lower, cut it, projection cañoón vault, baj, ban, cortea – h, service room, san, cistern, plantaarquitect or ncabaja, terrace , projection arc, climbing, laundry room, slab projection, breakfast room, cut mn, dining room, kitchen, projection window, projection roof, bathroom, bar, machine room, garage, municipal collector, pump box, access
Raw text data extracted from CAD file:
| Language | Other |
| Drawing Type | Section |
| Category | House |
| Additional Screenshots |
 |
| File Type | dwg |
| Materials | Other |
| Measurement Units | Metric |
| Footprint Area | |
| Building Features | Garden / Park, Pool, Deck / Patio, Garage |
| Tags | apartamento, apartment, appartement, aufenthalt, autocad, casa, chalet, dwelling unit, DWG, elevations, haus, house, logement, maison, mexico, plants, residên, residence, residential, section, sections, unidade de moradia, villa, wohnung, wohnung einheit |
ADVERTISEMENT
