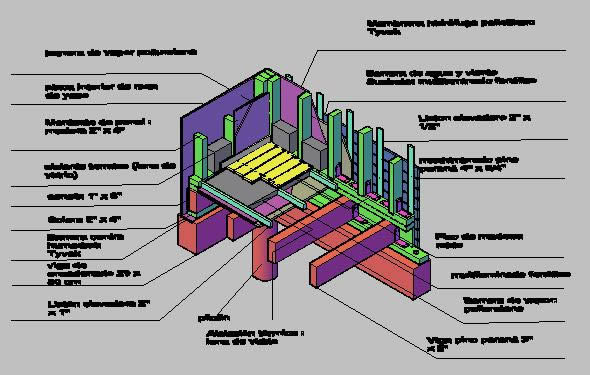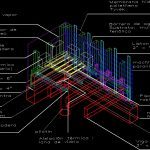ADVERTISEMENT

ADVERTISEMENT
Mezzanine – Details 3D DWG Detail for AutoCAD
3d Wood Mezzanine – Details
Drawing labels, details, and other text information extracted from the CAD file (Translated from Spanish):
tyvek, machined pine parana, nail label, polyethylene hydrophobic membrane, Substrate: phenolic multilaminate, wind water barrier, Panel stile: wood, thermal insulation, polyurethane vapor barrier, plaster interior plasterboard, polyurethane vapor barrier, thermal insulation, wood panel stud, Water barrier wind substrate: phenolic multilaminate, polyethylene membrane tyvek, nail label, machined pine parana, pine beam parana, sill, pilotin, chained beam cm, valance, phenolic multilaminate, vapor barrier: polyurethane, thermal insulation glass wool, nailed strip, wooden floor: oak, moisture barrier: tyvek
Raw text data extracted from CAD file:
| Language | Spanish |
| Drawing Type | Detail |
| Category | Construction Details & Systems |
| Additional Screenshots |
 |
| File Type | dwg |
| Materials | Glass, Wood |
| Measurement Units | |
| Footprint Area | |
| Building Features | |
| Tags | autocad, barn, cover, dach, DETAIL, details, DWG, hangar, lagerschuppen, mezzanine, roof, shed, structure, terrasse, toit, Wood |
ADVERTISEMENT
