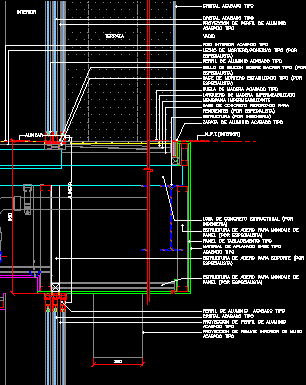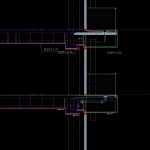
Mezzanine Details DWG Detail for AutoCAD
Mezzanine Details
Drawing labels, details, and other text information extracted from the CAD file (Translated from Spanish):
tablacement panel type, material of flattened base type, finishing type, terrace, waterproofing membrane, empty, Reinforced concrete base for earrings, wooden stringer waterproof, wood stave finished type, structural concrete slab, Steel structure for panel mounting, structure, Finished glass type, projection of aluminum profile finish type, aluminum shoe type finish, interior floor finished type, bed type, aluminum profile finished type, to line up, projection of aluminum profile finish type, Finished glass type, aluminum profile finished type, steel structure for support, projection of bottom finish of finished wall type, silicon seal on backer type, Stabilized mortar base type, inside, Steel structure for panel mounting
Raw text data extracted from CAD file:
| Language | Spanish |
| Drawing Type | Detail |
| Category | Construction Details & Systems |
| Additional Screenshots |
 |
| File Type | dwg |
| Materials | Aluminum, Concrete, Glass, Steel, Wood |
| Measurement Units | |
| Footprint Area | |
| Building Features | |
| Tags | autocad, barn, cover, dach, DETAIL, details, DWG, hangar, lagerschuppen, mezzanine, roof, shed, structure, terrasse, toit |
