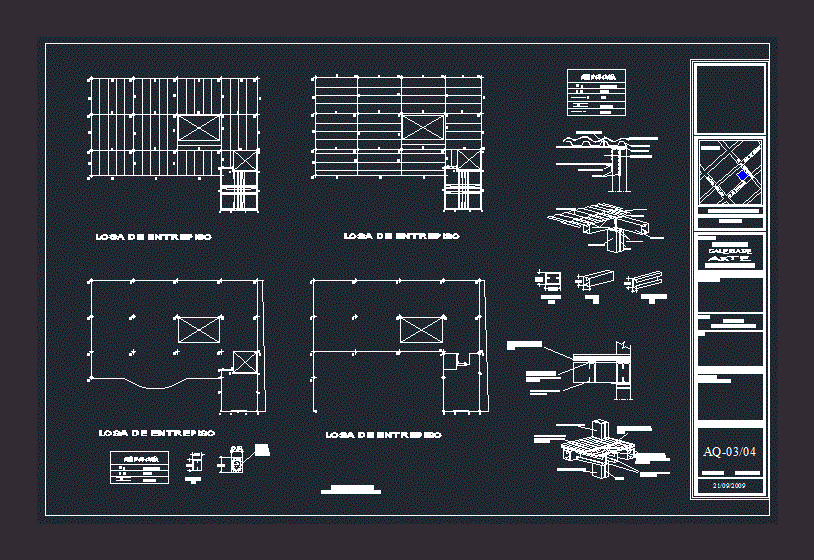
Mezzanine Metallic DWG Detail for AutoCAD
Plant – Details mezzanine steel structure
Drawing labels, details, and other text information extracted from the CAD file (Translated from Spanish):
Location:, gallery of, art, draft, building, sup const., esc., acot. mts., owner:, dro:, flat:, draft, architectural:, Juan de Ugarte, of November, saints beheaded, of September, of September no., peace b.c.s., juan de ugarte de november, roof set, plant of, column, symbology, armed castle, column, lock, enclosure, spars, lock, spars, armed detail of, mezzanine floor, Canadian hard hard maple wood veneer of thick width., Wooden trundle bed in line throughout the room. from, soft rubber cushion with wide-gauge grooved gutters over large ones., largeros steel mast open, welding, mounted on a column of, fiberglass insulation, galvanized sheet, lashing screw, angle caliber, welding, beam of monten, column of monten, fiberglass insulation, galvanized sheet, beam of monten, angle caliber, welding, lashing screw, Steel plate, mezzanine slab, Wooden trundle bed in line throughout the room. from, soft rubber cushion with wide-gauge grooved gutters over large ones., largeros steel mast open, column, symbology, armed castle, column, enclosure, its T, cm., type enclosures, on windows doors, mezzanine slab
Raw text data extracted from CAD file:
| Language | Spanish |
| Drawing Type | Detail |
| Category | Construction Details & Systems |
| Additional Screenshots |
 |
| File Type | dwg |
| Materials | Glass, Steel, Wood |
| Measurement Units | |
| Footprint Area | |
| Building Features | |
| Tags | autocad, DETAIL, details, DWG, metallic, mezzanine, plant, stahlrahmen, stahlträger, steel, steel beam, steel frame, steel structure, structure, structure en acier |

