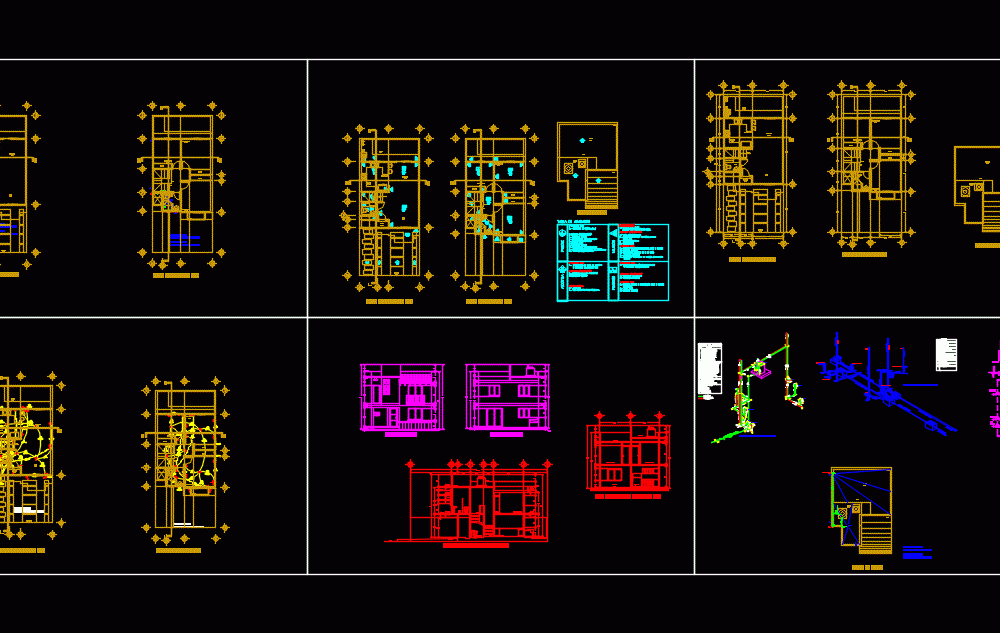
Middle Housing DWG Block for AutoCAD
HOUSING IS A MEDIUM SIZE HAS ALL THE SERVICES
Drawing labels, details, and other text information extracted from the CAD file (Translated from Spanish):
low architectural floor, breakfast room, upstairs, closet, balcony, floor, high architectural floor, b-b ‘transversal architectural cut, longitudinal architectural cut a-a’, main facade, rear facade, rooftop plant, roof plant, sanitary installation, low, installation hydaulic, climbs to tinaco, valve, connector, tv, comes from the ground floor, to the collector, cespol boat, isometric inst. sanitary, laundry, sink, rap, ran, washing machine, sink, b.a.p., t.v., tinaco, isometric inst. hydraulic, water meter, connector for the case of pipe, float, float valve, street, hot water, cold water, shower, garden, key, description, boyler, telephone line, phone line ups, telephone control box , power line for off. and cont., slt, power line for spotlights, main line to load center, tel, telephone outlet, symbology, outlet for focus, single damper, ladder damper, cfe meter, rush or mufa, main load center, output for television, load table, future installation, single line diagram, switch, neutral bar, circ, phases, ground floor, ban, rain grid, upstairs, up, h, i, electrical installation, upstairs floor, f , g, a, bcde, j, k, p, q, r, bullet wing floor, l, m, table finishes, seated with mortar cement-sand, floors, roof, wood, walls, commercial, soffits, elastomeric White
Raw text data extracted from CAD file:
| Language | Spanish |
| Drawing Type | Block |
| Category | House |
| Additional Screenshots |
 |
| File Type | dwg |
| Materials | Plastic, Wood, Other |
| Measurement Units | Metric |
| Footprint Area | |
| Building Features | Garden / Park, Deck / Patio |
| Tags | apartamento, apartment, appartement, aufenthalt, autocad, block, casa, chalet, dwelling unit, DWG, family house, haus, house, Housing, logement, maison, medium, middle, residên, residence, Services, size, unidade de moradia, villa, wohnung, wohnung einheit |
