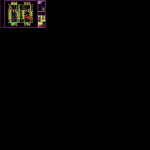
Middle Income Housing DWG Block for AutoCAD
structural design of a residence, masonry foundation, beam and vault
Drawing labels, details, and other text information extracted from the CAD file (Translated from Spanish):
dimensions, scale, key, meters, inst. hydraulic, plants and isometric, seal, green areas, demolition, alignment ml, bardeo ml, est. roofed, est. without roofing, flown, mezzanine, ground floor, basement, concept, a. built, new work, regulization, no. lic., date, previous license, data of the construction, normativity, data of the dro, I declare that the data and information consigned in this plan are true and are in accordance with the current construction regulations for the municipality of queretaro firma :, owner’s data, norm, project, difference, maximum height allowed, soil occupation coefficient, soil utilization coefficient, percentage of free area, front restrictions, restrictions on the bottom, restriction on one side, parking spaces, maximum levels perimitidos, av. silversmiths, av. monastery, santo domingo, carts, historical center, data of the property, use, multi-family housing condominium other services comericial, type of procedure:, use of land:, house, sketch of location, sketch of lot, symbology, north, specifications , ———, density of the zone, silversmiths, republican army, av. monastery, count of miravalle, holy spirit, vizcainas, santo domingo, retono de, corte, baja, subir, level elevation, level change, level, level parking, ne, level banqueta, nb, level enclosure, nc, number step, projection, vacuum, level parapet, np, level finished floor, npt, lower window level, level, lower level of trabe, nit, lower level of slab, nil, upper level of slab, nsl, record, record with strainer, up column cold water, scaf, ups column hot water, scac, low column cold water, bcaf, level floor finished high floor, nptpa, level floor finished ground floor, nptpb, roof level, na, inst. sanitary, architectural, cuts and facades, roof, terrace, plane, structural, data, names: damián yáñez josá luis gozalez lopez jair nava gtz. mario ortiz yáñez iván, masonry foundations, boundary, annealed red brick, central, castles, healthy ground, anchoring detail, castle on foundation, dm, mezzanine slab: building system, joist and vault in areas with walls, dividing walls, dalas, plants and facades
Raw text data extracted from CAD file:
| Language | Spanish |
| Drawing Type | Block |
| Category | House |
| Additional Screenshots |
 |
| File Type | dwg |
| Materials | Masonry, Other |
| Measurement Units | Metric |
| Footprint Area | |
| Building Features | Garden / Park, Deck / Patio, Parking |
| Tags | apartamento, apartment, appartement, aufenthalt, autocad, beam, block, casa, chalet, Design, dwelling unit, DWG, FOUNDATION, haus, house, Housing, housing structures, income, logement, maison, masonry, middle, residên, residence, structural, unidade de moradia, vault, villa, wohnung, wohnung einheit |
