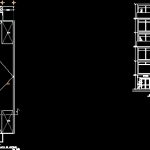ADVERTISEMENT

ADVERTISEMENT
Minimum Building Single Family Detached House DWG Block for AutoCAD
Minimum Building 3 levels; 5 feet front and 20 feet long; a total of 6 houses and two local double height front .
Drawing labels, details, and other text information extracted from the CAD file (Translated from Spanish):
helvex, service area, kitchen, bathroom, living room, dining room, garage, bedroom, tank toilet, empty, rooftop, access, dome, store, front facade, rear facade, corete y ‘- y’, corete y – y , be to serve, departments, flat type:, architectural, dimensions :, scale :, date :, indicated, andrea gea altamirano
Raw text data extracted from CAD file:
| Language | Spanish |
| Drawing Type | Block |
| Category | House |
| Additional Screenshots |
 |
| File Type | dwg |
| Materials | Other |
| Measurement Units | Imperial |
| Footprint Area | |
| Building Features | Garage |
| Tags | apartamento, apartment, apartments, appartement, aufenthalt, autocad, block, building, casa, chalet, detached, dwelling unit, DWG, Family, feet, front, haus, homes, house, HOUSES, levels, local, logement, long, maison, minimum, residên, residence, single, total, unidade de moradia, villa, wohnung, wohnung einheit |
ADVERTISEMENT
