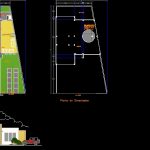ADVERTISEMENT

ADVERTISEMENT
Minimum House DWG Block for AutoCAD
Minimum House – 60 m2 –
Drawing labels, details, and other text information extracted from the CAD file (Translated from Spanish):
pump, transformer, jeep, wrangler, closet, bathroom, living room, kitchen, patio, garden, parking space / garage, architectural plant, bap, foundation plant, main facade, sound control, television control, exit for telephone, exit for television, three-phase contact, polarized contact, simple contact, staircase switch, single damper, line piped by slab or wall, piped line per floor, load distribution board, thermomagnetic switch, meter, cfe rush, sound speakers, transformer, cfe
Raw text data extracted from CAD file:
| Language | Spanish |
| Drawing Type | Block |
| Category | House |
| Additional Screenshots |
 |
| File Type | dwg |
| Materials | Other |
| Measurement Units | Metric |
| Footprint Area | |
| Building Features | Garden / Park, Deck / Patio, Garage, Parking |
| Tags | apartamento, apartment, appartement, aufenthalt, autocad, block, casa, chalet, dwelling unit, DWG, haus, house, logement, maison, minimum, residên, residence, unidade de moradia, villa, wohnung, wohnung einheit |
ADVERTISEMENT
