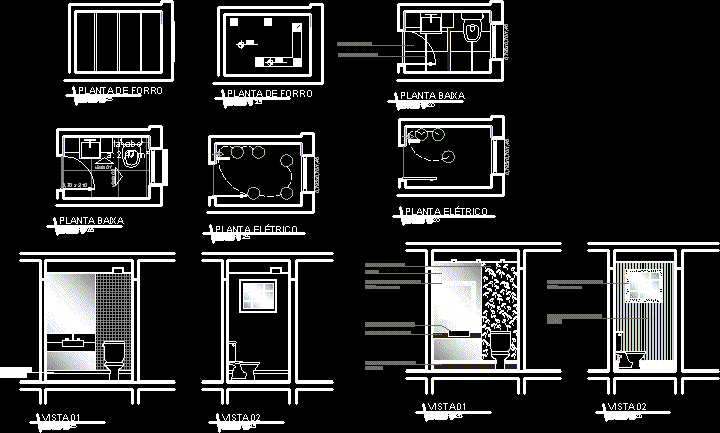ADVERTISEMENT

ADVERTISEMENT
Minimun Health DWG Full Project for AutoCAD
Project minimun health – plants
Drawing labels, details, and other text information extracted from the CAD file (Translated from Portuguese):
Elisângela selau viecceli, Phone: fable antonio cep health lady caxias do sul, Idea’s architecture, Washbasin to:, View, scale, View, scale, View, scale, blue print, scale, Lining plant, scale, Electric plant, Keys, Granite countertop or joinery, scale, View, scale, View, scale, blue print, scale, Lining plant, scale, Electric plant, Keys, mirror, Classic style frame in black lacquer, Black granite countertop, Black semi-recess tank, Black granite skirting board with negatives, Black wallpaper, Classic style frame in black lacquer, Light gray wallpaper, White porcelain tile, Bands of black granite
Raw text data extracted from CAD file:
| Language | Portuguese |
| Drawing Type | Full Project |
| Category | Bathroom, Plumbing & Pipe Fittings |
| Additional Screenshots |
 |
| File Type | dwg |
| Materials | |
| Measurement Units | |
| Footprint Area | |
| Building Features | |
| Tags | autocad, bad, bathroom, casa de banho, chuveiro, DWG, full, health, lavabo, lavatório, minimun, plants, Project, salle de bains, toilet, waschbecken, washbasin, WC |
ADVERTISEMENT
