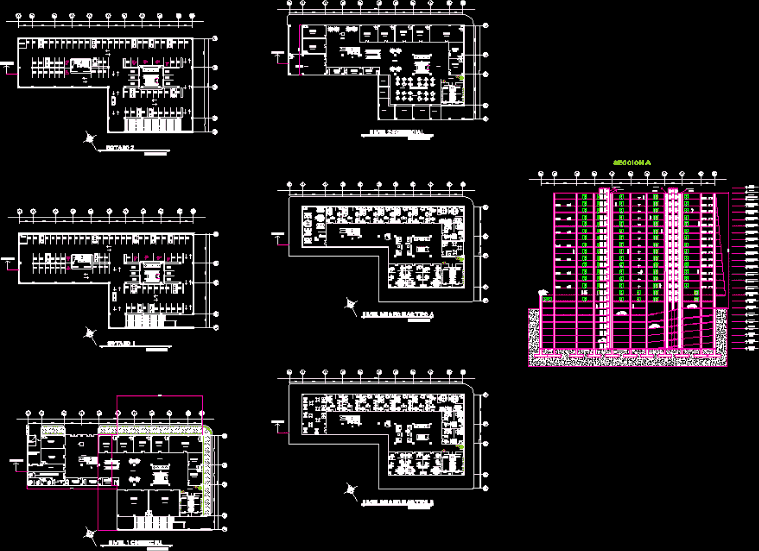ADVERTISEMENT

ADVERTISEMENT
Mixed Building With Shops And Offices DWG Block for AutoCAD
General Plant – height / commercial / office building
Drawing labels, details, and other text information extracted from the CAD file (Translated from Spanish):
local, anchor, ss h, ss m, administration, warehouse, well and treatment plant, unloading and unloading area, well, restaurants, office level type a, office level type b, roofing plant, section a, roof, roof, elevator duct, water pipelines, electric duct
Raw text data extracted from CAD file:
| Language | Spanish |
| Drawing Type | Block |
| Category | Office |
| Additional Screenshots |
 |
| File Type | dwg |
| Materials | Other |
| Measurement Units | Metric |
| Footprint Area | |
| Building Features | Elevator |
| Tags | autocad, banco, bank, block, building, bureau, buro, bürogebäude, business center, centre d'affaires, centro de negócios, commercial, DWG, escritório, general, height, immeuble de bureaux, la banque, mixed, office, office building, offices, plant, prédio de escritórios, shops |
ADVERTISEMENT
