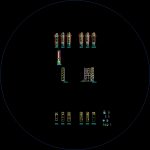ADVERTISEMENT

ADVERTISEMENT
Mixed Use Building–Offices, Rentals Apts, Owner’s Home Office DWG Block for AutoCAD
Mixused The building, whose first floor and second floor are for office space in third owner himself; fourth to sixth are for rentals …
Drawing labels, details, and other text information extracted from the CAD file (Translated from Indonesian):
view title, elev, —-, asa, ride, filing cabinets, motorcycle parking, toilets, r. meeting, r. director, r. wait, pantry, k. sleep, k. bath, r. eating, dirty kitchen, kt. prt, lt. roof, car park, down, clean kitchen, r.makan, k.mandi, k. sleep, kt.prt, lt floor plan. rooflt. roof, front view, piece a – aa – a, pieces b – bb – b, plan, pvc panel, bordes, floor face
Raw text data extracted from CAD file:
| Language | Other |
| Drawing Type | Block |
| Category | House |
| Additional Screenshots |
 |
| File Type | dwg |
| Materials | Other |
| Measurement Units | Metric |
| Footprint Area | |
| Building Features | Garden / Park, Parking |
| Tags | apartamento, apartment, appartement, aufenthalt, autocad, block, building, casa, chalet, dwelling unit, DWG, floor, fourth, haus, home, house, logement, maison, mixed, office, residên, residence, space, unidade de moradia, villa, wohnung, wohnung einheit |
ADVERTISEMENT
