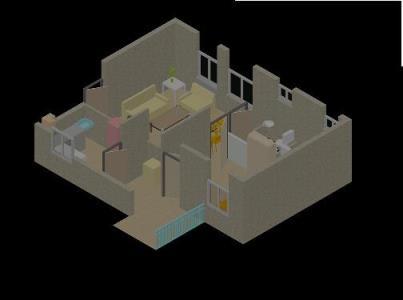ADVERTISEMENT

ADVERTISEMENT
Model 3D DWG Model for AutoCAD
3d model appartment
Drawing labels, details, and other text information extracted from the CAD file:
room, school of architecture mmu sadopur, architecture design – v, topic – appartments, notes – all dimensions in meters, entrance, bedroom, utility, kitchen, toilet, structure layout, sheet no, layout plans, section at x-x’, section at y-y’
Raw text data extracted from CAD file:
| Language | English |
| Drawing Type | Model |
| Category | House |
| Additional Screenshots | |
| File Type | dwg |
| Materials | Other |
| Measurement Units | Metric |
| Footprint Area | |
| Building Features | Garden / Park, Parking |
| Tags | 3D Model, apartamento, apartment, appartement, appartment, aufenthalt, autocad, casa, chalet, dwelling unit, DWG, haus, house, logement, maison, model, residên, residence, unidade de moradia, villa, wohnung, wohnung einheit |
ADVERTISEMENT
