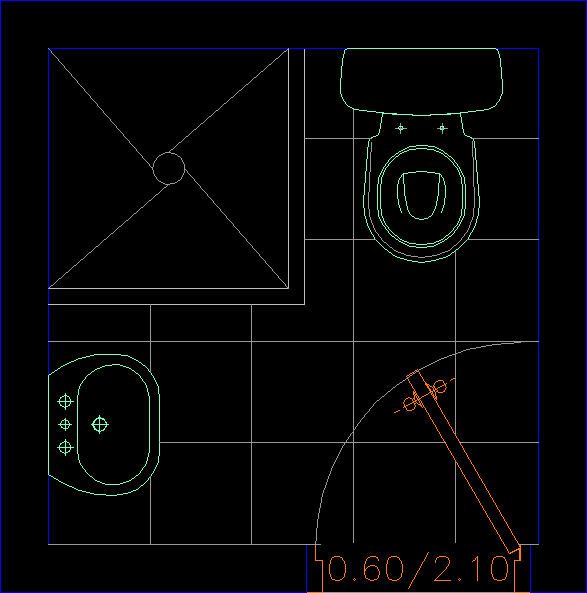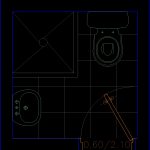ADVERTISEMENT

ADVERTISEMENT
Model Bath DWG Model for AutoCAD
Typical Bathroom, with toilet, sink and shower door located in front of the toilet, this bathroom is of minimum dimensions 1.53 x 1.55 m. and the shower is also on the minimum standard 0.75X0.75.
Raw text data extracted from CAD file:
| Language | N/A |
| Drawing Type | Model |
| Category | Construction Details & Systems |
| Additional Screenshots |
 |
| File Type | dwg |
| Materials | |
| Measurement Units | |
| Footprint Area | |
| Building Features | |
| Tags | abwasserkanal, autocad, bacha, banhos, bath, bathroom, casa de banho, door, DWG, fosse septique, front, located, mictório, model, plumbing, sanitär, Sanitary, sewer, shower, sink, toilet, toilette, toilettes, typical, urinal, urinoir, wasser klosett, WC |
ADVERTISEMENT

