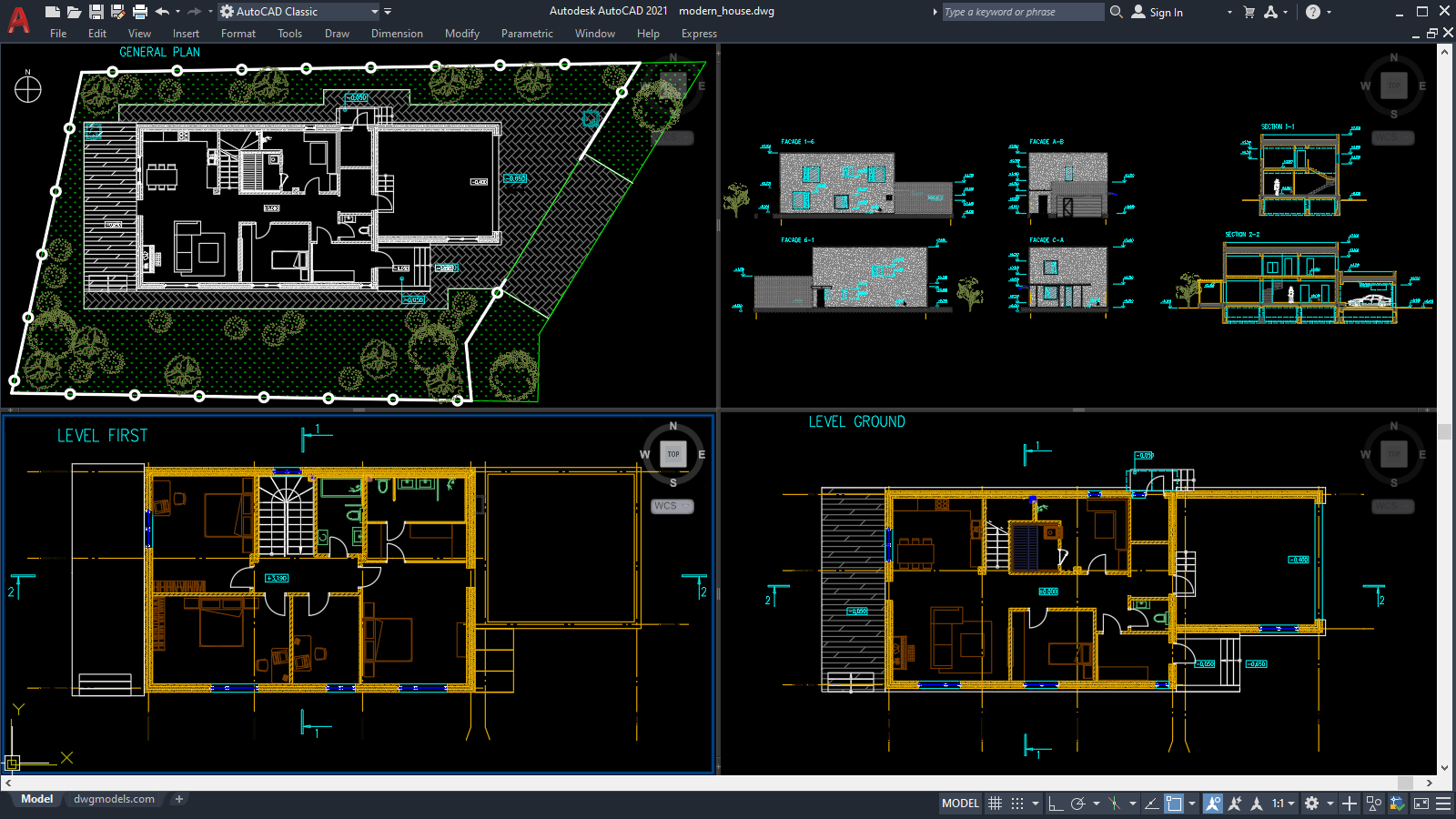ADVERTISEMENT

ADVERTISEMENT
Modern house plan
A building plan is a set of drawings (sometimes called blueprints) that describe all aspects of the building’s construction such as dimensions, materials, layout, settings, and strategies.
| Language | English |
| Drawing Type | Plan |
| Category | House |
| Additional Screenshots | |
| File Type | dwg |
| Materials | Other |
| Measurement Units | N/A |
| Footprint Area | 10 - 49 m² (107.6 - 527.4 ft²) |
| Building Features | Elevator |
| Tags |
ADVERTISEMENT

