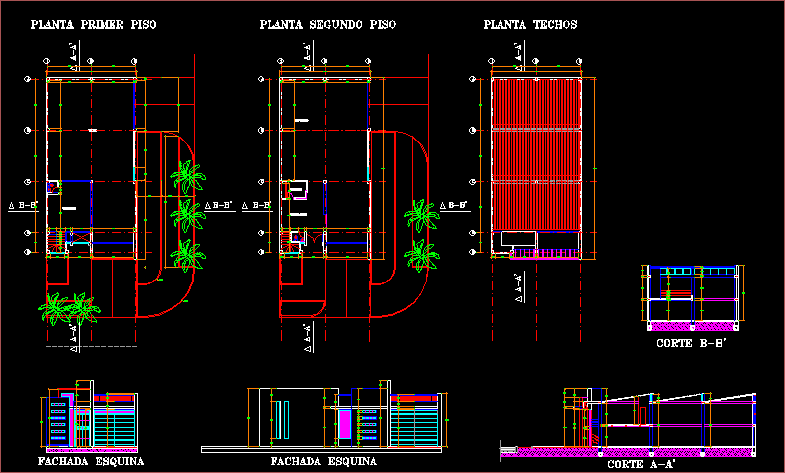ADVERTISEMENT

ADVERTISEMENT
Modular Industrial Warehouse 1x, 2 Storeys DWG Block for AutoCAD
INDUSTRIAL WAREHOUSE
Drawing labels, details, and other text information extracted from the CAD file (Translated from Spanish):
barrio la graciela, via la badea, tecniautos, up the hill, guadual, wall anchors, walls outline, construction cylinder heads, construction walls, door frame, frame in purple flower, door detail, cant., door, ref., paral in purple flower, plaster, material, observation, board in purple flower, guardaluz, lamina, double, access, wood, deposit, reception, control, offices, empty, a-a ‘, b-b’, first floor plant , floor second floor, floor ceilings, corner facade, cut a-a ‘, cut bb’
Raw text data extracted from CAD file:
| Language | Spanish |
| Drawing Type | Block |
| Category | Retail |
| Additional Screenshots |
 |
| File Type | dwg |
| Materials | Wood, Other |
| Measurement Units | Metric |
| Footprint Area | |
| Building Features | |
| Tags | armazenamento, autocad, barn, block, celeiro, comercial, commercial, DWG, grange, industrial, modular, scheune, storage, storeys, warehouse |
ADVERTISEMENT
