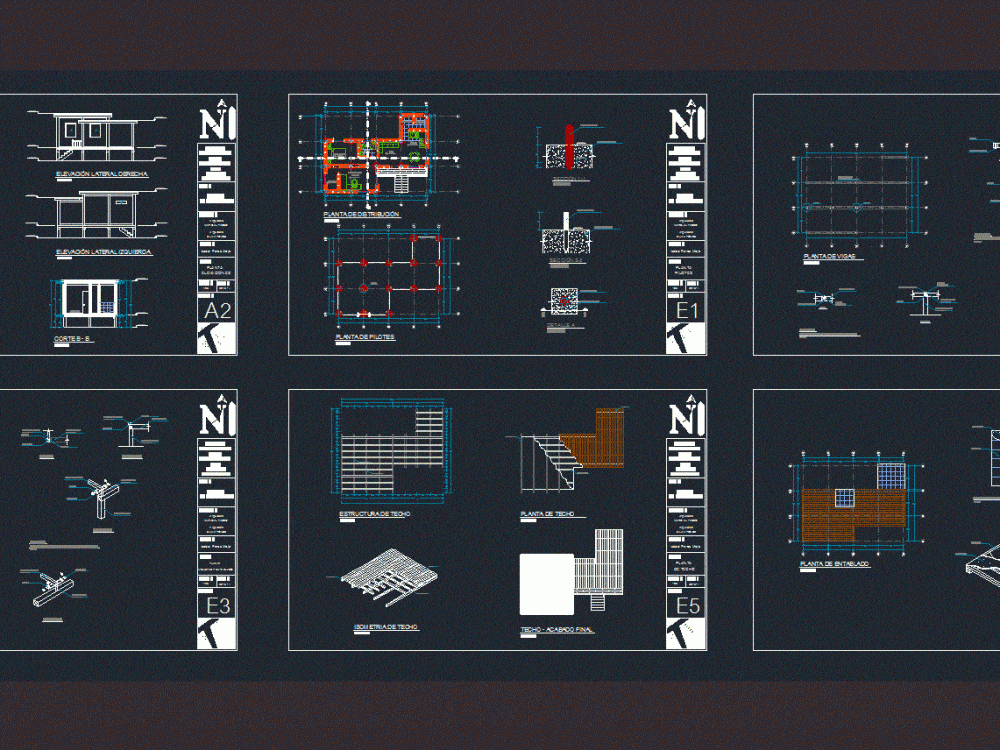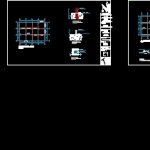
Module Researcher DWG Section for AutoCAD
Field module for a researcher of Archaeological Remains; area of ??50m2; wooden material alone. Construction details of contructivo process. It is containing plant; sections and elevations. Sustainable module.
Drawing labels, details, and other text information extracted from the CAD file (Translated from Spanish):
n.p.t, detail, wooden beam, fastened with plate, on wooden pile of, detail, wooden joist, clamped with plates, on wooden beam, wooden beam, fastened with plate, on wooden pile of, detail, architect, scale, cycle, sheet, distribution, plant, flat, student, theme, teachers, college, private north, faculty, architecture design, career, architecture, interior design, architect, martial tadeo, silvia ponce, isabel flores mejia, module, of researcher, architect, scale, cycle, sheet, beams, plant, flat, student, theme, teachers, college, private north, faculty, architecture design, career, architecture, interior design, architect, martial tadeo, silvia ponce, isabel flores mejia, module, of researcher, area of, investigation, bedroom, warehouse, machines, laundry, ss.hh, kitchen, living room, scale, Distribution plant, detail, pile, scale, piles plant, scale, beam plant, architect, scale, cycle, sheet, joists joinery, plant, flat, student, theme, teachers, college, private north, faculty, architecture design, career, architecture, interior design, architect, martial tadeo, silvia ponce, isabel flores mejia, module, of researcher, architect, scale, cycle, sheet, ceiling, plant, flat, student, theme, teachers, college, private north, faculty, architecture design, career, architecture, interior design, architect, martial tadeo, silvia ponce, isabel flores mejia, module, of researcher, architect, scale, cycle, sheet, elevations, plant, flat, student, theme, teachers, college, private north, faculty, architecture design, career, architecture, interior design, architect, martial tadeo, silvia ponce, isabel flores mejia, module, of researcher, scale, joists plant, scale, roof plant, scale, front elevation, scale, rear elevation, scale, right lateral elevation, scale, left lateral lift, architect, scale, cycle, sheet, piles, plant, flat, student, theme, teachers, college, private north, faculty, architecture design, career, architecture, interior design, architect, martial tadeo, silvia ponce, isabel flores mejia, module, of researcher, bedroom, kitchen, living room, passage, scale, cut, scale, cut, investigation, quarter, ss.hh., boarding, wooden beam, wooden joist, scale, final finished ceiling, scale, ceiling isometry, boarding, wooden joist, wooden beam, scale, roof structure, wooden joist, wooden beam, npt, npt, wooden beam, wood screw, platen, screw, wooden pile, wood screw, platen, screw, wooden beam, wood screw, elevation, wooden pile, platen, screw, wooden beam, wood screw, isometry, scale, detail, end union beam, detail, scale, compacted soil, wooden pile, section, compacted soil, wooden pile, wood screw, scale, npt, section, compacted soil, wooden pile, wood screw, scale, npt, wooden beam, wood screw, platen, screw, platen, on beam, plant, screw, platen, on beam, wooden beam, wood screw, wooden pile, wood screw, wooden pile, wood screw
Raw text data extracted from CAD file:
| Language | Spanish |
| Drawing Type | Section |
| Category | Misc Plans & Projects |
| Additional Screenshots |
 |
| File Type | dwg |
| Materials | Wood |
| Measurement Units | |
| Footprint Area | |
| Building Features | |
| Tags | archaeological, area, assorted, autocad, construction, details, DWG, field, material, module, section, Wood, wooden |
