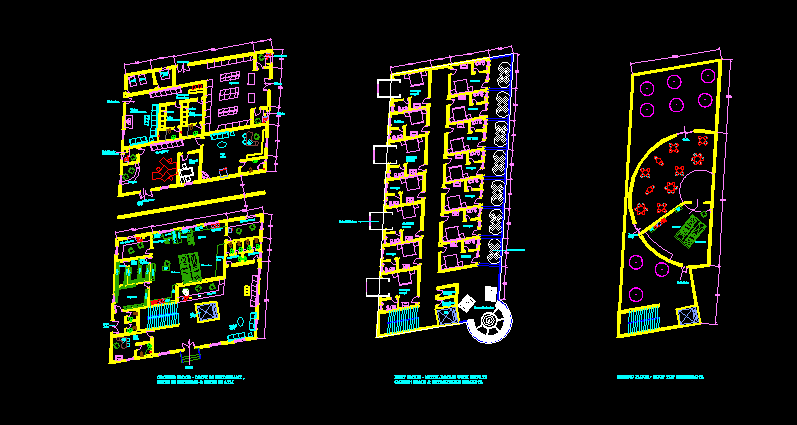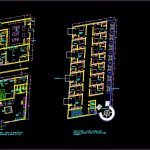
Motel DWG Block for AutoCAD
A highway motel, super market with drive through restaurant and sky hotel
Drawing labels, details, and other text information extracted from the CAD file:
personal computer, digitizing tablet, drying machine, drying table, ss-table, shared drying racks, washing area, heating brige, cold preparations, pizza preparations, cooled salad compartment with table., pizza oven., dough mixer, chest freezer, pastry, butchery, ss table with integrated heavy duty sinks, dry store, storing rack, freezer, fridge fruits, fridge vegetables., stainless steel table with under shelve, chemical closet, center storage rack, chef ‘s desk, entremetier, rotisseur, waiting, common resting area, private garden area, retractable balcony, lift, storage room, janitor’s room, fridge fruits, fridge vegetables, ss table with integrated heavy duty sinks, packing area, service entry, delivery counter, billing counter, ladies toilet, gents toilet, lift entry, waiting lobby, m d room, reception, atm, drive in atm, service entry, m d cabin, super mart, ticket counter for the pedestrians, manager’s room, admin office main entry, ladies change room, gents change room, lockers, workers time keeping area, workers recreational area, workers area, second floor – roof top restaurant., delivery, cash payment, ordering, entry, restaurant entry, garden
Raw text data extracted from CAD file:
| Language | English |
| Drawing Type | Block |
| Category | Hotel, Restaurants & Recreation |
| Additional Screenshots |
 |
| File Type | dwg |
| Materials | Steel, Other |
| Measurement Units | Metric |
| Footprint Area | |
| Building Features | Garden / Park |
| Tags | accommodation, autocad, block, casino, drive, DWG, HIGHWAY, hostel, Hotel, market, motel, Restaurant, restaurante, sky, spa, super |
