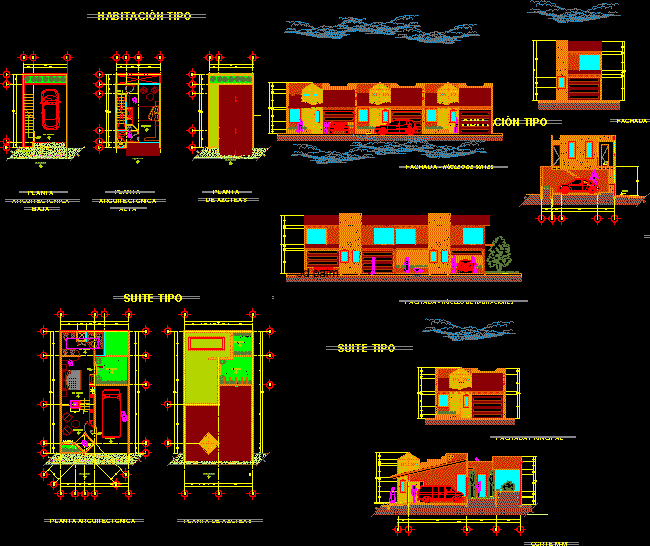ADVERTISEMENT

ADVERTISEMENT
Motel DWG Full Project for AutoCAD
Motel project dwg
Drawing labels, details, and other text information extracted from the CAD file (Translated from Spanish):
architectural floor, suite type, rooftop floor, low, up, main facade, m-m ‘court, high architectural floor, low architectural floor, room type, facade – suites, facade – core of rooms, cross section, administration , general store, roperíapiso, services for employees, kitchen, bar
Raw text data extracted from CAD file:
| Language | Spanish |
| Drawing Type | Full Project |
| Category | Hotel, Restaurants & Recreation |
| Additional Screenshots |
 |
| File Type | dwg |
| Materials | Other |
| Measurement Units | Metric |
| Footprint Area | |
| Building Features | |
| Tags | accommodation, autocad, casino, DWG, full, hostel, Hotel, motel, Project, Restaurant, restaurante, spa |
ADVERTISEMENT
