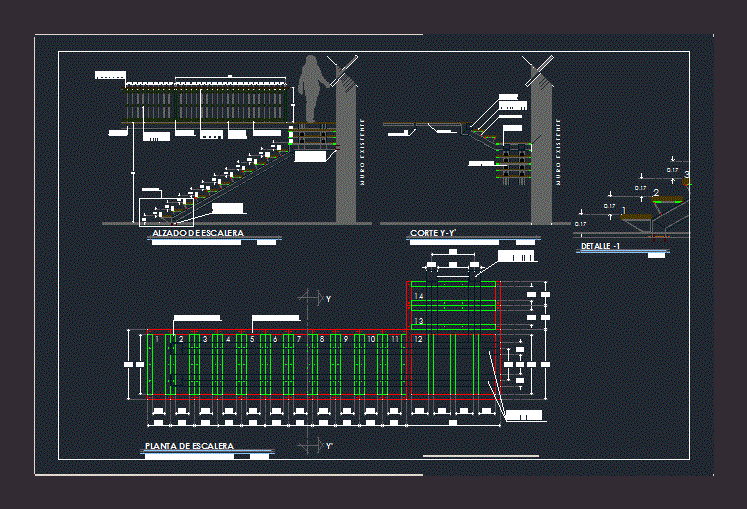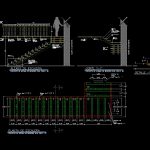ADVERTISEMENT

ADVERTISEMENT
Moten Ladder And Wood DWG Detail for AutoCAD
FLOOR; CUT; ELEVATION AND LADDER DETAIL mounted and MADE OF WOOD PLANK FOOTPRINT
Drawing labels, details, and other text information extracted from the CAD file (Translated from Spanish):
Pine wood, Wooden handrails incl. Polyform varnish, support for, Of esp. Cms. To the wall with, Of esp. Cms. The flagstone with, Ptr, color, Black, Decorative color, Square painted black, existing, Stair lift, Civil registry office project, cut, Civil registry office project, Stairway plant, Civil registry office project, detail
Raw text data extracted from CAD file:
| Language | Spanish |
| Drawing Type | Detail |
| Category | Stairways |
| Additional Screenshots |
 |
| File Type | dwg |
| Materials | Wood |
| Measurement Units | |
| Footprint Area | |
| Building Features | |
| Tags | autocad, Cut, degrau, DETAIL, DWG, échelle, elevation, escada, escalier, étape, floor, ladder, leiter, mounted, stair details, staircase, staircase construction, stairway, step, stufen, treppe, treppen, Wood |
ADVERTISEMENT
