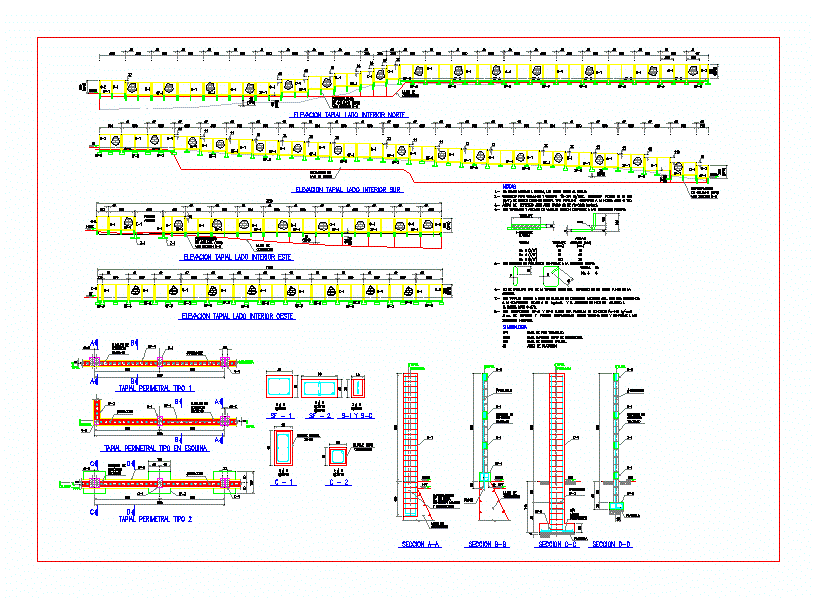
Mud (Wall) Perimeter Concrete Block DWG Section for AutoCAD
Construction detail of a mud (wall) perimeter concrete block base. Includes the details of foundation and embedment, depending if on ground or retaining wall, its structural details, modulation, longitudinal profiles, and cross sections; constructive notes, etc.
Drawing labels, details, and other text information extracted from the CAD file (Translated from Spanish):
plant, elevation, column, of contention, stone slab, access, of contention, npt, nsmc, section, concrete, perimeter tapial type, tapial, concrete, corner type perimeter, column, tapial, concrete, perimeter tapial type, column, tapial, npt, ntc, concrete, tapial, column, npt, nsmc, to continue armed dimensions, of contention, section, of column see section, of column see section, tapial, column, section, ntn, section, concrete, tapial, ntn, both directions, nsmc, nsmc, concrete, perimeter tapial type, tapial, column, column, nsmc, block colum, half block, northern coast interior elevation, south side, interior, finished floor level., npt, upper level retaining wall., nsmc, interior, of the rod, symbology, the anchorage overlaps of rods were according to the following figures:, overlap, the stirrups were made according to the following figure:, anchorage, dipstick, do not., do not take measures the dimensions govern the drawing., reinforcement steel astm degree of, notes, not overlapping more than one-third of the reinforcement at one point in the, section., overlap, do not., dipstick, anchorage, do not., concrete for sill columns aggregate mm, normal portland cement was used according to the astm standard, level of natural terrain., ntn, the walls were base blocks with a resistance, the greater the compression the gathered was made in agreement, dilatation meeting., the foundations have a concrete template, cm. were deployed on healthy ground in accordance with the, indicated sections., the standard astm, column embedment see section
Raw text data extracted from CAD file:
| Language | Spanish |
| Drawing Type | Section |
| Category | Construction Details & Systems |
| Additional Screenshots |
 |
| File Type | dwg |
| Materials | Concrete, Steel |
| Measurement Units | |
| Footprint Area | |
| Building Features | |
| Tags | autocad, base, betonsteine, block, concrete, concrete block, construction, DETAIL, details, DWG, includes, mud, perimeter, section, wall, walls |
