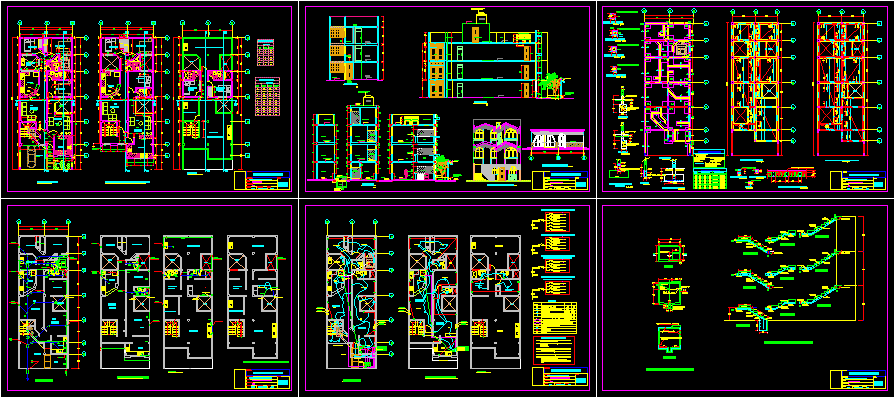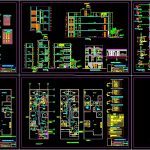
Multi Family Housing DWG Section for AutoCAD
Four plants – 2 Appartments by plant – Plants – Elevations – Sections – Installations
Drawing labels, details, and other text information extracted from the CAD file (Translated from Spanish):
white, ppm – wooden doors:, wooden carpentry, sink, washer, dryer, potty, stove, frig, tub, shower, some architectural goodies, by david —, water level, view, stair detail, slab lightened, cistern detail, tarrajeo polished with waterproofing, water inlet, drain, suction basin, suction trunk, up ø suction, floor, dining room, terrace, entrance, passage, main, roof, main elevation, bb cut, empty , projection roof, garden, first floor, car-port, gable roof, room, laundry, cistern, bedroom, kitchen, closet, service, windowsill, width, height, type, windows, box vain, laundry-tendal for first floor, doors, distribution, multifamily housing, floor :, ing., professional :, scale :, project :, owner :, jaen, city, b.garboza c., design cad :, lamina :, second and third floor, location of elevated tank on roof, kitchen, elevated tank, private tendal, sanitary facilities, tendal, roof , pulsador timbre, sc., the switches will be of the blade type, the capacities will be according to the diagram, conduits: they are constituted by lightweight plastic material pipes as indicated, the, hidden hinge, lock and keyless handle., unifilar ., roof, equal to ticino, light center, bell, bell button, spot light, indicates number of conductors in circuit, unipolar switches, single, double and switching, watt-hour meter, metal distribution board to embed, monophase double outlet with grounding, technical specifications, electronorte, connection of, w. h, symbol, edge, bottom, roof, box, description, legend, timbre, reservation, outlet, lighting, electric pump, roof outlets, roof lighting, electrical installations, cuts-elevations, exit telf., exit tv., caliper, detail beam connection, grit, concrete cyclopean, lightened second – third floor, typical shoe cut, variable, foundation, longitudinal, cod., transversal, steel distribution, shoe frame, coatings, overlays, foundations, columns and beams, beams of connection and shoes, typical detail of lightened, beam vs, lightened first floor, foundation-lightened, court cc, bedroom serv., planter, laundry-tendal, ss.hh, court aa, staircase-cistern, main front, stone laja , finished wall, thick frosty, or flagstone, Andean tile, beam, eternit tank for water, eternit, concrete table, ceramic veneer, majolica veneer, parquet flooring, veneer, polished cement floor, burnished, lavator ios for concrete clothes
Raw text data extracted from CAD file:
| Language | Spanish |
| Drawing Type | Section |
| Category | Condominium |
| Additional Screenshots |
 |
| File Type | dwg |
| Materials | Concrete, Plastic, Steel, Wood, Other |
| Measurement Units | Metric |
| Footprint Area | |
| Building Features | Garden / Park |
| Tags | apartment, appartments, autocad, building, condo, DWG, eigenverantwortung, elevations, Family, group home, grup, Housing, installations, mehrfamilien, multi, multifamily housing, ownership, partnerschaft, partnership, plant, plants, section, sections |
