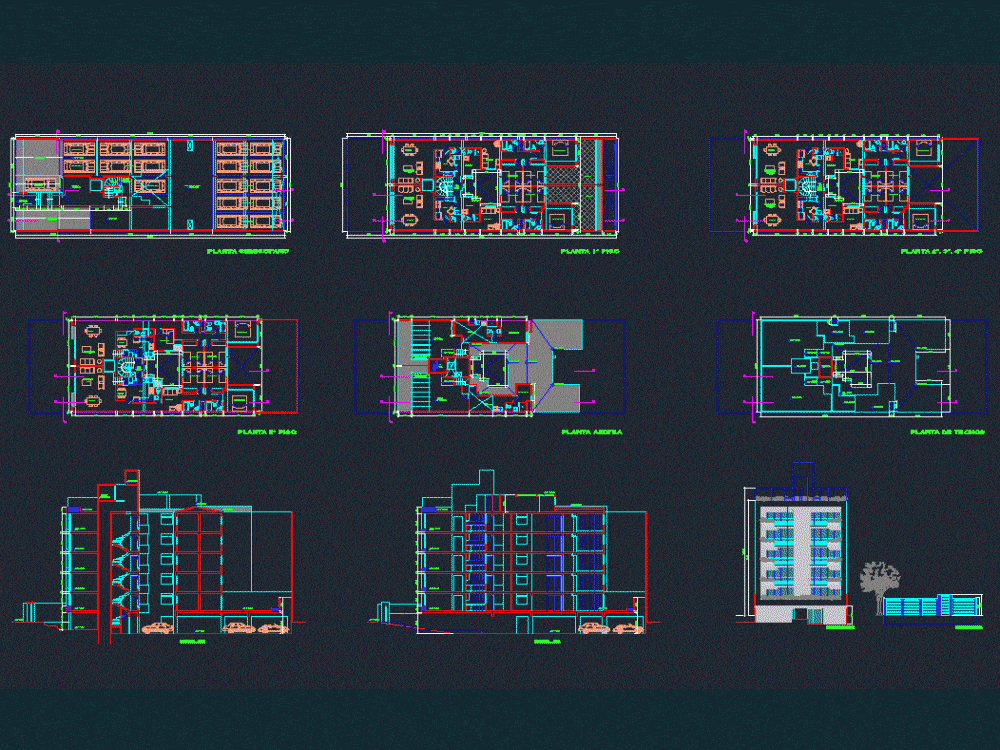ADVERTISEMENT

ADVERTISEMENT
Multifamily 5 DWG Full Project for AutoCAD
Project consists of a single family home and contains the following: – General Plans (1st 2nd 3rd 4th and 5th level) – Plane basement – Flat Roof and terrace – longitudinal and transverse Cortes – Front elevation and facade .
Drawing labels, details, and other text information extracted from the CAD file (Translated from Spanish):
npt, court, building :, owner :, plane :, scale :, date :, jorge salazar perez, architect, roof terrace, patio, laundry, dorm service, aa, bb, high tank, room, machines, elev fence , entrance, hall, dining room, living room, kitchen, fam, master bedroom, c.diario, cl. of, bombs, cto. of, cleaning, garbage, reception, vehicular ramp, vehicular circulation, variable, roof plant, roof plant, semisotano plant, sun and shadow, wooden joist, elevevation
Raw text data extracted from CAD file:
| Language | Spanish |
| Drawing Type | Full Project |
| Category | Condominium |
| Additional Screenshots | |
| File Type | dwg |
| Materials | Wood, Other |
| Measurement Units | Metric |
| Footprint Area | |
| Building Features | Deck / Patio |
| Tags | apartment, autocad, building, condo, consists, department, DWG, eigenverantwortung, Family, full, general, group home, grup, home, mehrfamilien, multi, multifamily, multifamily housing, nd, ownership, partnerschaft, partnership, plans, Project, rd, single, st |
ADVERTISEMENT
