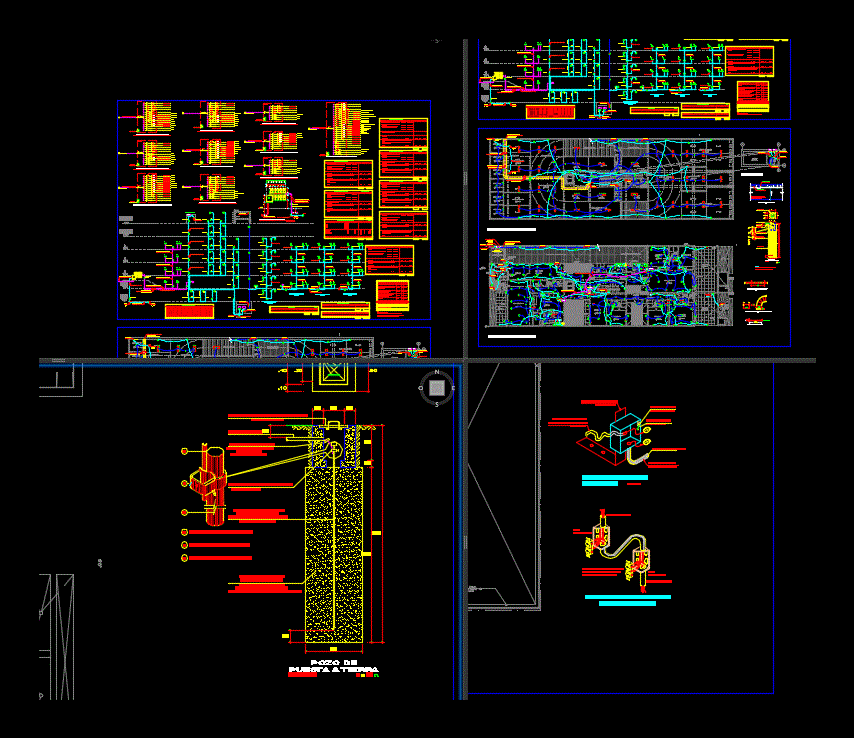
Multifamily Building Electrical Installations DWG Detail for AutoCAD
Three floors including a basement and a basement; scheme boards – Details force output and engine room. Details meter bank. loads boxes.
Drawing labels, details, and other text information extracted from the CAD file (Translated from Spanish):
feeder in a recess built into the floor, indicated gauge, outlet for emergency appliance socket, unipolar type bipolar receptacle. with ground connection, unipolar type bipolar receptacle. double with grounding, indicated, measurements, symbol, legend, distribution board embedded in the wall, main electricity system, description, power board, meter bank, watt-hour meter, bottom edge, top, edge, conductor , copper connector, bare conductor, copper electrode, copper rod, grounded, and compacted, long, copper, pressure connector, electrolytic, sifted earth, thorgel or similar, cu. bare, bronze handle, reinforced concrete cover, well, note: cto machines, elevator, trash cto, stair hall, maneuvering yard, parking, proy. of ramp level, elevator hall, proy. beam banked, vehicular circulation, master bedroom, master bedroom, living room-dining room, terrace, passage to basement, catwalk, kitchenette, receipt, garden, bar, TV, lav., cto. of service, pantry, kitchen – com. of diary, reception, dep., proy. low ceiling, lift door, vehicular entry, sidewalk, vehicular ramp, entry gate to cto bomb. waterfall recirculation system, waterfall, entrance, ceramic floor, american grass, walking closet, serv. room, kitchen com. of diary, kitchen, dry partition with superboard sheets, metal railing, tile floor ceramic, hall, property limit, wcl, cupboard, metal staircase for inspection, patio, living room, floor maintenance, metal railing, cto service, slab lightened with pastry brick, game room, and sewing, cto. ironing, projection of hollow for rise of engine, bbq, metal tube beam support, beam proy, cto. of pumps, cistern, distribution second floor, distribution third floor, distribution basement, distribution first floor, distribution roof, tasc, tcb, tba, lighting, outlet, heater, washer, dryer, reserve, terminal, to the bank of meters, tube conductor, box, conductors continue, do not cut, take out tails, in each outlet, detail of connection, connection to equipment, with conduit pipe, flexible, for metal box, bolted, conduit box, hermetic, comes from the board, pipe rigida, detail of output, force, rectangular, terminal for, terrify box, basement, lighting catwalk, basement, lighting entrance and reception, lighting catwalk, hall elevator, first and second floor, third floor and roof, lighting staircase, lighting deposits , sshh, cto bas., emergency lighting, semisotano … roof, intercom, elevator, single-line diagram of tsg board, detail meter bank, tsg, sot., sem., roof, roofs, machine room, cuart or of pumps, tank, caci, goes to the tsg, reception, amount of fire emergency system, description, first and third p., second floor, third floor, anchor bolt, diameter, in cable tray, location of supports, variable, tray detail, tray for, electric circuits, semi-basement distribution, see detail bank of meters, pump for waterfall, extractor co
Raw text data extracted from CAD file:
| Language | Spanish |
| Drawing Type | Detail |
| Category | Mechanical, Electrical & Plumbing (MEP) |
| Additional Screenshots | |
| File Type | dwg |
| Materials | Concrete, Other |
| Measurement Units | Metric |
| Footprint Area | |
| Building Features | Garden / Park, Deck / Patio, Elevator, Parking |
| Tags | autocad, basement, boards, building, DETAIL, details, DWG, einrichtungen, electrical, facilities, floors, force, gas, gesundheit, including, installations, l'approvisionnement en eau, la sant, le gaz, machine room, maquinas, maschinenrauminstallations, multifamily, output, provision, SCHEME, wasser bestimmung, water |
