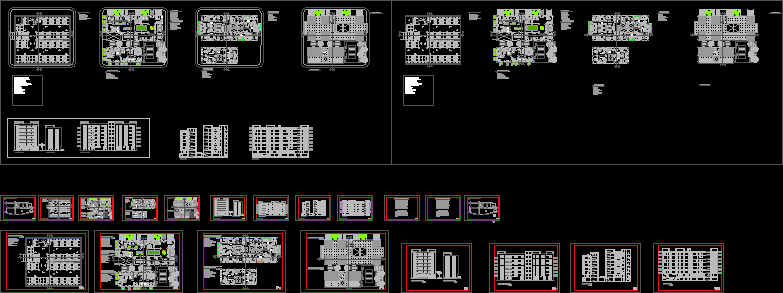
Multifamily DWG Block for AutoCAD
Multifamily Torres
Drawing labels, details, and other text information extracted from the CAD file (Translated from Spanish):
light, av. new store, santo domingo street, street machala, ibarra street, street tulcán, street riobamba, calle quevedo, street paján, San Lorenzo, av. new store, hospital, of i.e.s.s., of health, leadership, ss.hh., social care, ss.hh., ss.hh., area, area, ss.hh., social care, ss.hh., ss.hh., area, santo domingo street, street machala, ibarra street, San Lorenzo, existing curbs, ss.hh., machines, garbage dumps, bedroom, master bedroom, bathroom, study, bathrooms., kitchen, laundry room, bathroom comp., breakfast area, to be, bedroom, master bedroom, bathroom, study, bathrooms., kitchen, laundry room, bathroom comp., breakfast area, to be, bathrooms., bedroom, master bedroom, laundry room, study, cupboard, kitchen, to be, cupboard, kitchen, bathrooms., bedroom, study, bedroom, bathroom comp., kitchen, laundry room, bathrooms., bathroom, master bedroom, bathroom, study, bathroom comp., santo domingo street, street machala, ibarra street, San Lorenzo, terrace, ss.hh., housing concierge, common room, office administration, vehicular ramp, garbage dumps, commissioner’s office, Nursing, reception, waiting room, access hall, guardian, reception, citizen participation, family prevention, certificates, complaints, architectural program parking spaces cellars garbage room cistern room ducts room facilities stands elevator access hall reception common room, social care, ground floor living room communal bathrooms office administration vegetation floor free entrance hall housing concierge equipment public, ss.hh., women’s caretaker family waiting reception complaints other family participation legal counsel psychologist’s office psychologist nursing restrooms stationary., housing concierge, common room, office administration, vehicular ramp, commissioner’s office, Nursing, reception, waiting room, access hall, reception, family involvement, legal advice, certificates, complaints, ss.hh., piscologo, legal advice, group therapy, clothing, director, administration, subaddress, social care, reception, living room, social coexistence, psychologist, sheltered housing ground floor access living room reception director subdirector administration psychologist legal advice social assistance social life general therapy cutting workshop confection bathrooms, tower facade, facade tower ii, tower facade, tower cut, tower cut, project location, cellar general equipment storage room storage room garbage disposal lift parking spaces with storage access ramp, parking plan, entrance hall reception administration guardian living room bathrooms communal living room concierge, ground floor tower, office of the commissioner denunciations certificates counseling psychology family participation nursing, ground floor tower woman stationery, ss.hh., director s, ground floor tower care center for battered women, ss.hh., studio kitchen master bedroom bedroom bathroom laundry room terrace, high floor type tower apartments, area, study
Raw text data extracted from CAD file:
| Language | Spanish |
| Drawing Type | Block |
| Category | City Plans |
| Additional Screenshots | |
| File Type | dwg |
| Materials | Other |
| Measurement Units | |
| Footprint Area | |
| Building Features | Deck / Patio, Elevator, Car Parking Lot, Garden / Park |
| Tags | autocad, beabsicht, block, borough level, departments, DWG, multifamily, political map, politische landkarte, proposed urban, road design, stadtplanung, straßenplanung, urban design, urban plan, zoning |
