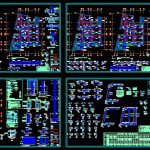
Multifamily Home DWG Block for AutoCAD
Multi-Family Home Foundations; architecture;lightened
Drawing labels, details, and other text information extracted from the CAD file (Translated from Spanish):
see floor, third level, fourth level, toilet rapit jet white – clover, white overlap sink – decorcenter, span key, width x height x sill, note, column table, level, esp., section, steels, stirrups, column, beam, det. column splicing, h: concrete height under steel, ref. superior, ref. lower, h. any, for beams and slabs, overlap joints, col., det. typical of tensors, toothed., frar the top beam., constructive process :, will fill the strut between partitions, beam, lengths of anchor, diameter, traction, bars sup., that is, specifies, d dmin l, d of the column, stirrup, long of stirrup hook, indicated d, plate or beam., detail of hook, see detail, idem, foundations, scale, top of tee, beams beam – column, in tea, in cross, in summit in ele, additional footboard, additional stirrups, beam-beam meeting detail, extract brick and fill with concrete, tip cut. Tensioner, Tensioner, Cut tip. lightened, table of abutments in columns and plates, type, distribution, – simple concrete :, technical specifications., – admissible load of the ground:, – slabs and lightened:, – free coverings:, – columns and banked beams:, – beams flat:, – footings:, – permanent loads:, – partition walls:, – finished floor and ceiling:, – stairs :, – housing:, – overloads, – aggregates:, – important:, column, the rods of the beams should be lightly gripped, to maintain the position of the steel of the columns, manufacturer: concrete structural elements to prevent oxidation of the reinforcement, the designer, on the cuts of the beams, of the beams, they should be placed in two layers. this note does not have priority, – reinforced concrete :, – roofs:, – confined masonry :, dining room, living room, study, hall, kitchen, ss.hh., car port, cut tip. solid slab, wood, brick wall, frame of stirrups in beams, vb, fill with plastic foam, columneta, mooring or tensor, microporoso rubber, project :, location :, owner :, region, province, district, plane :, lamina , shuttering of ceilings :, date :, scale :, designer :, ingº carlos javier chirinos bejarano, architects, gruffco., engineers,: arequipa, multifamily housing,: jl bustamante y r., mr. maria lourdes, serra vera, foundations – details, technical specifications, -regular national regulations of buildings, regulations and norms used, b.- parameters to define seismic strength :, confined masonry walls., a.- seismo-resistant structural system :, design spectrum, intermediate floor, edif. common, reduction coefficient, use factor, soil factor, zone factor, period, displacement. relative max. admissible, direction x-x, direction y-y, masonry walls, last level displacement, displacement. relative maximum of entrepiso, d zapata, concentration of abutments in columns, see plant, det. tip. footings, overburden, foundation, column h, wall, column-plate, beam-lightened, horizontal reinforcement, column table, cutting walls – details, vs, ca, beams – details, stairs, cistern, engine room, refill with hollow brick, apply waterproofing coating in three layers, cut bb cistern, cut aa cistern, v-tc, cistern, encof. cistern roof, interior garden, sub foundation, sub foundations, beam of cºaº, top of stairs, cover with sheets of polycarbonate
Raw text data extracted from CAD file:
| Language | Spanish |
| Drawing Type | Block |
| Category | House |
| Additional Screenshots |
 |
| File Type | dwg |
| Materials | Concrete, Masonry, Plastic, Steel, Wood, Other |
| Measurement Units | Imperial |
| Footprint Area | |
| Building Features | Garden / Park, Deck / Patio |
| Tags | apartamento, apartment, appartement, aufenthalt, autocad, block, casa, chalet, dwelling unit, DWG, family house, foundations, haus, home, house, logement, maison, multifamily, residên, residence, unidade de moradia, villa, wohnung, wohnung einheit |
