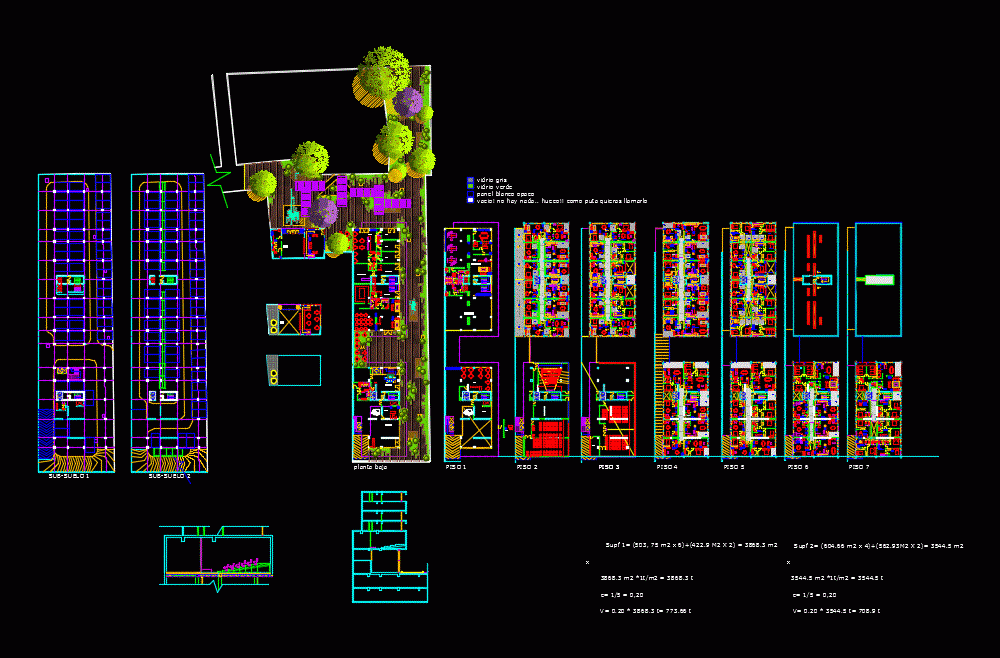
Multifunctional Complex DWG Block for AutoCAD
Multifunctional complex; It located in the city of Mendoza. It contains in its program: houses in different categories; commercial; offices and a cultural center.
Drawing labels, details, and other text information extracted from the CAD file (Translated from Spanish):
p. of arq enrique guerrero hernández., p. of arq Adriana. rosemary arguelles., p. of arq francisco espitia ramos., p. of arq hugo suárez ramírez., north view, west view, balcony railing, walkway, balcony, toilet, closet, bedroom, kitchen, living room, bathroom, dining room, east view, south view, av mitre, sum, office, ground floor, living room machines, local a, local b, local c, local d, hall housing, hall offices, offices, buffet, cultural center, green glass, opaque white panel, gray glass, mediating, living-dining room, kitchen-dining room, patio, dressing room , emptiness about being, study, deposit
Raw text data extracted from CAD file:
| Language | Spanish |
| Drawing Type | Block |
| Category | Cultural Centers & Museums |
| Additional Screenshots | |
| File Type | dwg |
| Materials | Glass, Other |
| Measurement Units | Metric |
| Footprint Area | |
| Building Features | Deck / Patio |
| Tags | autocad, block, city, commercial, complex, CONVENTION CENTER, cultural center, DWG, HOUSES, located, mendoza, multifunctional, museum, offices, program, vivenda |

