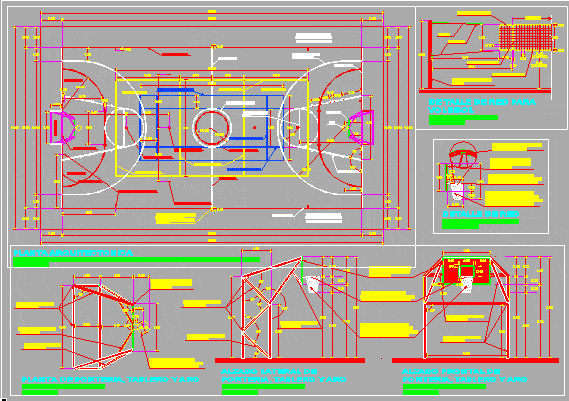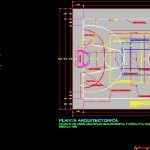
Multipurpose Court DWG Detail for AutoCAD
Multipurpose Court – Details –
Drawing labels, details, and other text information extracted from the CAD file (Translated from Spanish):
bylayer, byblock, global, architectural plant, three points, line of fire, free line, line of fire, end line, ring, board, neutral zone, central circle, middle line, line media, line of line, goal line , penal area, eaquina quadrant, lteral line, observation point, protection zone, obstacle-free, goal, receive tubular post, floor preparation, attack line, lateral line, defnsive area, bottom line, floor goal, board and ring, sheet., based on frame, manufactured board, solid steel ring, metal tube, goal, board and ring, side elevation of, shall not have less, the cord used, network white .-, front elevation of, network detail, basketball court, fastening detail, volleyball, net size for, metal pole, cord, cable, upper band, lower band, side band, outer bands , court outline
Raw text data extracted from CAD file:
| Language | Spanish |
| Drawing Type | Detail |
| Category | Entertainment, Leisure & Sports |
| Additional Screenshots |
 |
| File Type | dwg |
| Materials | Steel, Other |
| Measurement Units | Metric |
| Footprint Area | |
| Building Features | |
| Tags | autocad, basquetball, court, DETAIL, details, DWG, feld, field, football, golf, multipurpose, sports center, voleyball |
