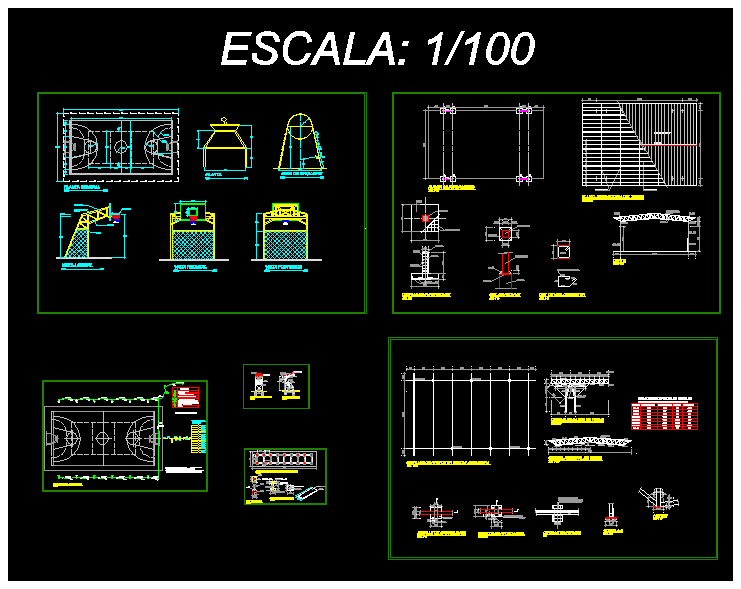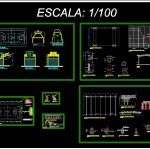
Multipurpose Indoor Stadium DWG Block for AutoCAD
Distribution and structure of roof for multipurpose stadium
Drawing labels, details, and other text information extracted from the CAD file (Translated from Spanish):
republica bolivariana de venezuela, state government tachira, u c e r, tachira, coordinating unit regional executing, project :, location :, municipality :, owner :, institution :, coordinator ucer :, rehabilitation coordination :, arq. designer:, digitizer :, date :, scale :, ing. Calculator :, ing. electrician:, lamina nº:, high part breezes of teteo ii, fernandez ugly, ucer tachira, tsu newman mora, plant of foundations pre-school module, content :, plant and details of multiple court, construction of multiple court dimo type, orlando thin, rear of tribune, angle, lamina type, cinduteja, court of tribune, shoe, detail of foundations, concrete slab, det. of anchoring, pedestal, foundations plant sector graderias, general plant, esc., metal ring, side view, view fromtal, rear view, plant, free-throw area, thickness in mm., axis of symmetry, tubular, characteristics of the profiles, main roof truss, mobile support, fixed support, roof load truss, details of supports in court truss, ridge, cover of acerolit, main truss, vr, structural roof structure, elevation, cut aa, oval holes , detail of mobile support, detail of fixed supports, cut, det. of girder beam, bolt detail, foundations plant, general electricity plant, – unless otherwise indicated, the entire pipeline will be of the emt., cadela, bmi, single line diagram, thermomagnetic breaker, diameter gauge pipe, contactor, symbology, main electrical board for circuits, meter box
Raw text data extracted from CAD file:
| Language | Spanish |
| Drawing Type | Block |
| Category | Entertainment, Leisure & Sports |
| Additional Screenshots |
 |
| File Type | dwg |
| Materials | Concrete, Other |
| Measurement Units | Metric |
| Footprint Area | |
| Building Features | |
| Tags | autocad, basquetball, block, court, distribution, DWG, feld, field, football, golf, indoor, multipurpose, roof, sports center, Stadium, structure, voleyball |
