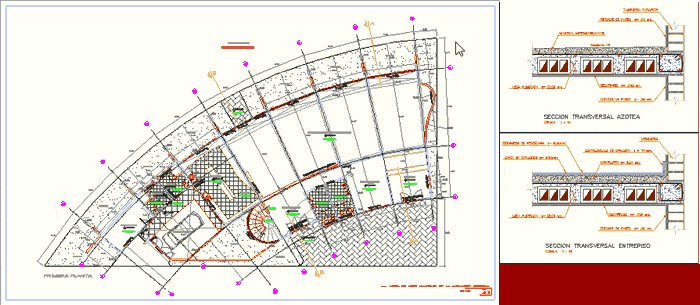
Multiuse Store Floorplan –Arequipa, Peru DWG Plan for AutoCAD
DISTRIBUTION MULTIPURPOSE LOCAL LOCATED IN LA JOYA PEDREGAL, AREQUIPA
Drawing labels, details, and other text information extracted from the CAD file (Translated from Spanish):
note, metal door, temperature, to the center, straight bars anchor vertical in, principal, esc, cut type lightened, pvc, multipurpose room, glass block wall, cedar board door, metal door with glass, proy:, local of multiple uses in the magnification pedregal, The m., esc:, metal door with glass, first floor, garden, kitchen, s.h.v., s.h.d., s.h.v., s.h.d., job, backroom, store, reception, stepped wall see detail, Pub, key of vanos, high number high sill, Deposit, national ceramic, colored polished cement, polished concrete, car port, national ceramic, cºpº, metal door, national ceramic, of reinforced concrete, ceramic joint, subfloor cm., porcelain ceramics, lightweight slab cm., ceiling cm., transverse section mezzanine, scale, Ceramic countertop cm., partition, stucco on the wall cm., waterproofing material, lightweight slab cm., ceiling cm., cross section roof, scale, parapet partition, stucco on the wall cm., pending
Raw text data extracted from CAD file:
| Language | Spanish |
| Drawing Type | Plan |
| Category | Misc Plans & Projects |
| Additional Screenshots |
 |
| File Type | dwg |
| Materials | Concrete, Glass |
| Measurement Units | |
| Footprint Area | |
| Building Features | Garden / Park |
| Tags | arequipa, assorted, autocad, distribution, DWG, floorplan, la, local, located, multipurpose, multiuse, PERU, plan, store |
