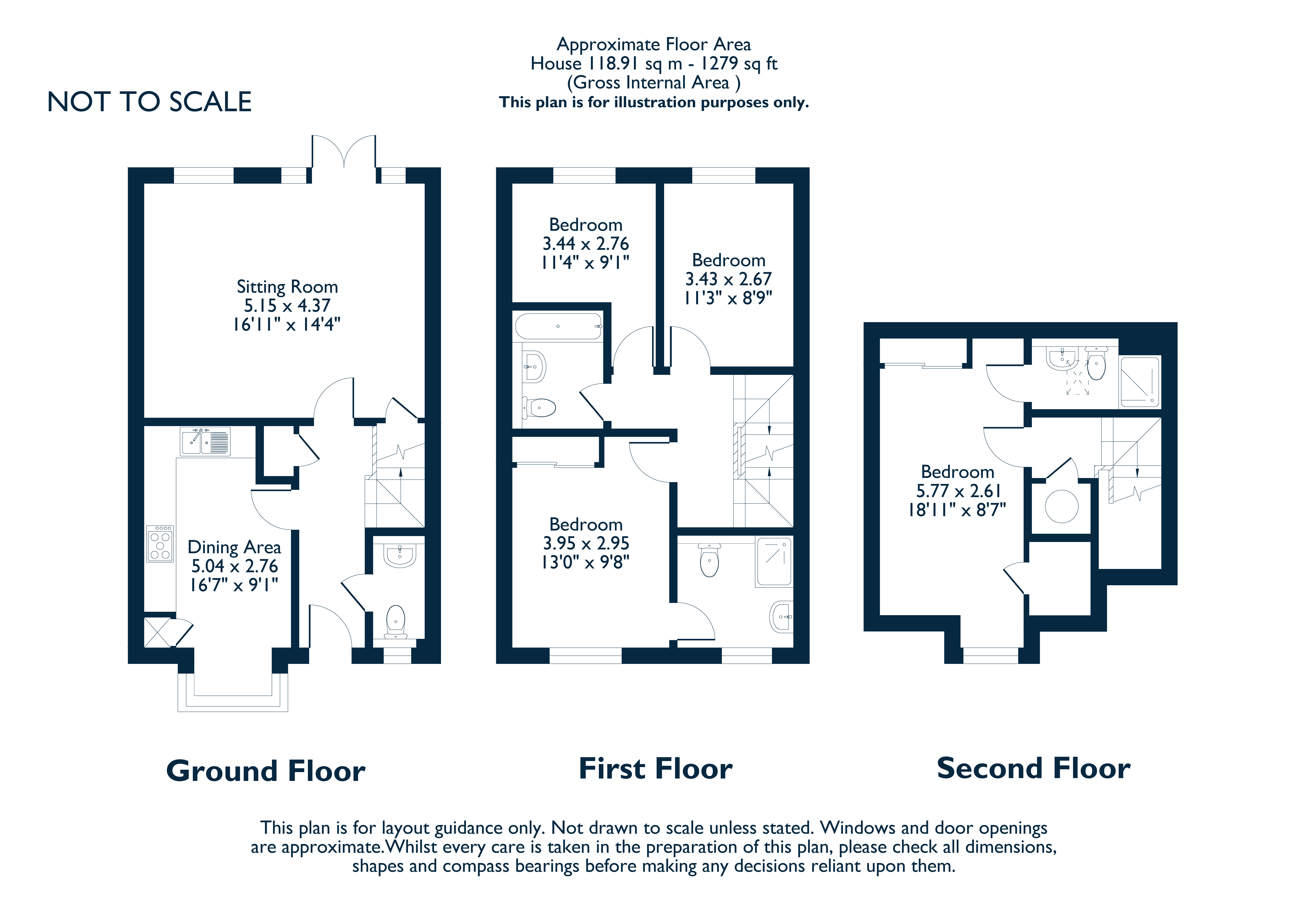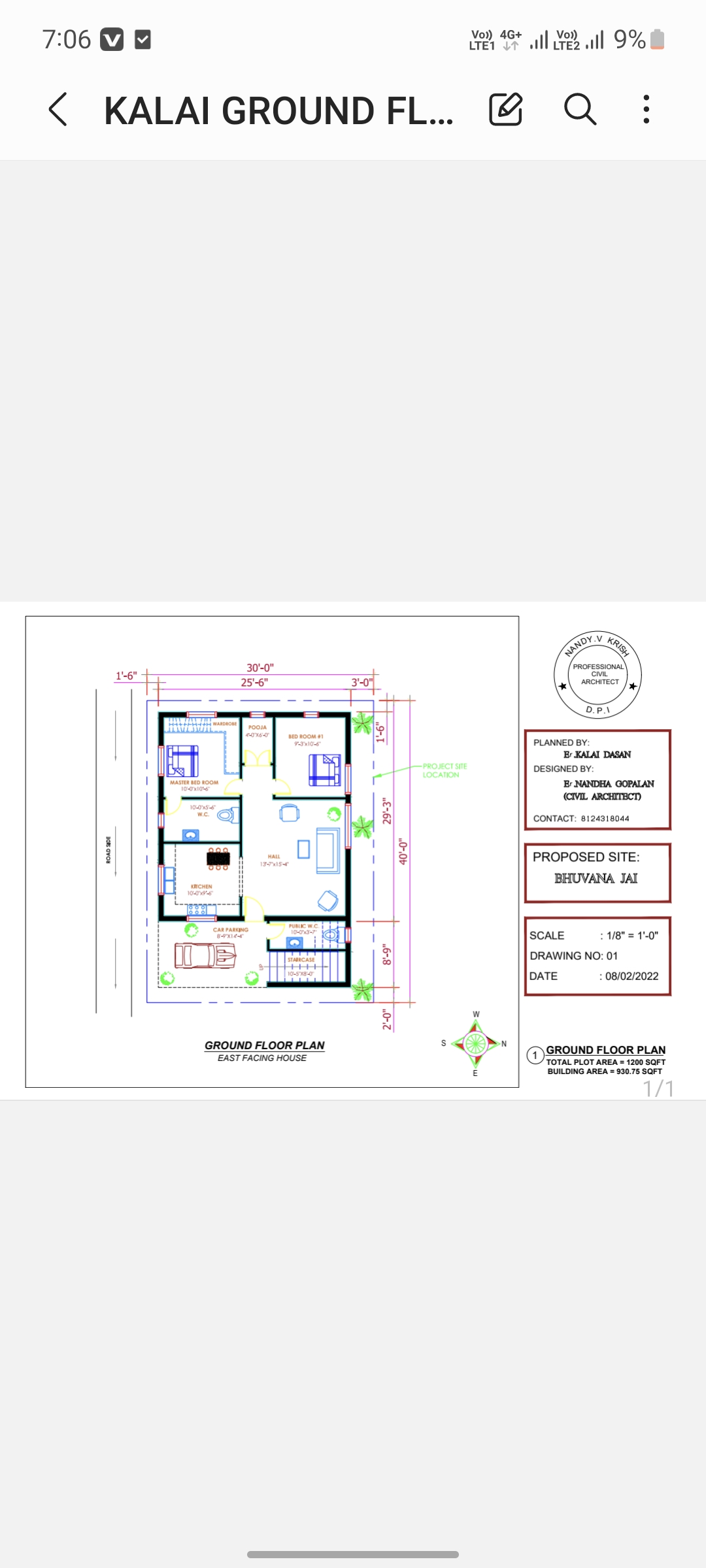
Typical Floor Plan
This is the 4th residential building plan. it has a ground floor plan & typical floor plan. ground floor plan details : 1 parking area & 2- units Typical floor…

This is the 4th residential building plan. it has a ground floor plan & typical floor plan. ground floor plan details : 1 parking area & 2- units Typical floor…

Hi, It’s a 2d floor plan with unique design, this is as per British & world standards Language English Drawing Type Plan Category Drawing with Autocad Additional Screenshots File Type…

2d Unique designed 4 Bedrooms, 2 Bathrooms colored floor plan. British living standards. Language English Drawing Type Plan Category House Additional Screenshots File Type dwg, pdf, zip, Image file Materials…

2d unique colored floorplan, British standards best model Language English Drawing Type Plan Category House Additional Screenshots File Type dwg Materials Other Measurement Units Metric Footprint Area 50 – 149…

scale diagram of a room or suite of rooms viewed from above and used especially for planning effective use and arrangement of furnishings looking at the builder’s floor plan. Language…

