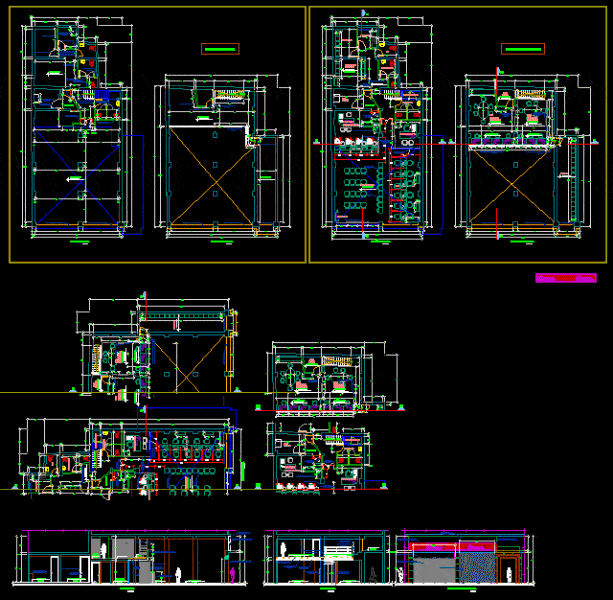
Municipal Housing Project In Lima DWG Full Project for AutoCAD
New DISTRIBUTION new architectural agency Tacna municipal box. It has plants, cuts and principal elevation
Drawing labels, details, and other text information extracted from the CAD file (Translated from Spanish):
vain, door, to r u u t e c t u r a c e h e r e n t. . ., consultants and general contractors, exit, current status, proposal, first level, second level, credit analysts, operations, alt, scroll lock, caps lock, num lock, ent, ctrl, int, blo, end, sup, ins , ini, bloq, esc, data, center, committee of, room, warehouse, kitchnette, commissary, file of, credits, box, sh ladies, room of limp., s.h., s.h. males, administration, servicaja, administrative, assistant, waiting room, new tempered glass screen, tempered glass: fixed, floor: ceramic, floor: tile, concrete block, floor: carpet, floor: concrete, metal railing, partition drywall, sandblasted tempered glass, partitions and doors, melaminne, plywood door, metal door, metal rolling door, wooden partition, metal sheet, new proposal, new drywall partition, new screen, tempered glass, new pdf door, new plywood door, section of metal railing to maintain, new wall drywall with glass, front elevation, municipal box, tacna, panaflex facade sign, new tempered glass screen, cut bb, administrator, new tempered glass screen, tile acoustic mineral fiber, wooden plank floor, finishing: carpet, aa cut, wooden cuarton, new plywood door, file of credits, room of committee, fixed tempered glass
Raw text data extracted from CAD file:
| Language | Spanish |
| Drawing Type | Full Project |
| Category | Office |
| Additional Screenshots |
 |
| File Type | dwg |
| Materials | Concrete, Glass, Wood, Other |
| Measurement Units | Metric |
| Footprint Area | |
| Building Features | |
| Tags | agency, architectural, autocad, banco, bank, box, bureau, buro, bürogebäude, business center, centre d'affaires, centro de negócios, cuts, distribution, DWG, escritório, full, Housing, immeuble de bureaux, la banque, lima, municipal, office, office building, plants, prédio de escritórios, principal, Project, Tacna |
