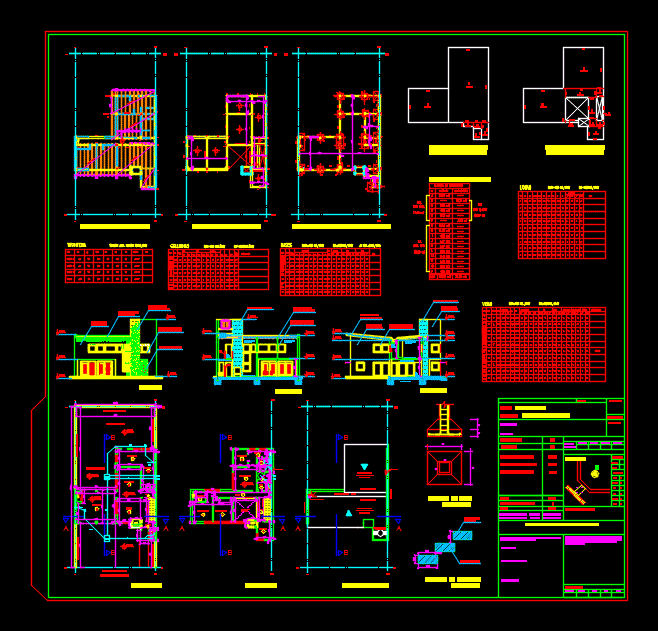
Municipal Level, Detached House DWG Block for AutoCAD
Municipal Plan, 3 bedroom detached house, terrain 288m2
Drawing labels, details, and other text information extracted from the CAD file (Translated from Spanish):
tape beam, e.m., l.m., access, aºbº, empty on being, dimensions faith court b. bent b. right, ab, reaction, post light shape load, beams, qe m, stirrups observations, ra rb sep sep sep sep., slabs, pos, load, armor, light type q mfm ra rb w section obs, tyranny, roof inaccessible, sheet metal cover, reserve tank, free runoff, aluminized steel, bb cut, belt, aa cut, ground floor, upper floor, façade, aluminized steel sheet roof, visible wood ceiling, painted plaster finish, blocks of hº textured, cºrº of hº seen, floor of hº llaneado, ceiling of hº seen, floor of hº llaneado, subfloor of hº, anodized aluminum carpentry white color, floor of hº llaneado, wood carpentry, wood border finish, paso, calle julio arin, cdyv, ppa, ci, regulatory path, free land, roof plant, total, —-, pb, cubiert a, sheet of surfaces, half-covered, sup. cub., pa, structure of bases and chained, silhouette of ground floor surfaces, silhouette of high floor surfaces, termination in hº llaneado, hº aº structure, stair detail, belts, cantilever, work :, owner :, legajo, zonificacion , destination:, domicile, inspector, surfaces, land, nomencl., cadastral, circums, section, block, plot, to build, detached house, location, manz, lot, services, water, sewer, light, gas, pavim ., telef., sup. cover p.b., sup. cover p.a., total, free, owner of domain: urban commitments applicable to the property, the approval of the plans does not imply the construction permit, which will be governed by relevant regulations and validity of said plans. the qualification of the farm or premises will be granted upon extension of the final certificate of work., the calculation of structure and execution of the works is the exclusive responsibility of the professional and owners., project and address :, construction :, file, number, letter, year, op, detail of base, bases, columns, fb fe stirrups, tadm, balance of surfaces
Raw text data extracted from CAD file:
| Language | Spanish |
| Drawing Type | Block |
| Category | House |
| Additional Screenshots | |
| File Type | dwg |
| Materials | Aluminum, Steel, Wood, Other |
| Measurement Units | Metric |
| Footprint Area | |
| Building Features | |
| Tags | apartamento, apartment, appartement, aufenthalt, autocad, bedroom, block, casa, chalet, detached, dwelling unit, DWG, haus, house, Level, logement, maison, municipal, plan, residên, residence, single family, terrain, unidade de moradia, villa, wohnung, wohnung einheit |
