
Municipal Palace DWG Full Project for AutoCAD
Municipal Palace project front park – Views and perspectives
Drawing labels, details, and other text information extracted from the CAD file (Translated from Spanish):
park – muquiyauyo, secretariat and, administration, accounting, table of, parts, reg. and, services, management, treasury, development, socio – cultural, trade room, locker room, uses room, multiple, deposit, reports, reception, hall, balcony, municipal, kitchen, dining room, room, ceremonies, wait, booths of, internet, library, headquarter – deposit, division of culture and, recreation, mayor’s office, secretariat, communities, peasants, councilors, council of adm., council of vigil., judge of peace, government, direction of, head of, registry civil, police, office – glass, milk, office, neighborhood support, and projects, division of studies, agriculture, division of, public, division of works, huascar, av. r o m a n a m a n z o, p r o p i e d a m e r a n d e m e r v a n d, a p a l a c i o m o n i c i a l a m – m u q u a y y
Raw text data extracted from CAD file:
| Language | Spanish |
| Drawing Type | Full Project |
| Category | Office |
| Additional Screenshots |
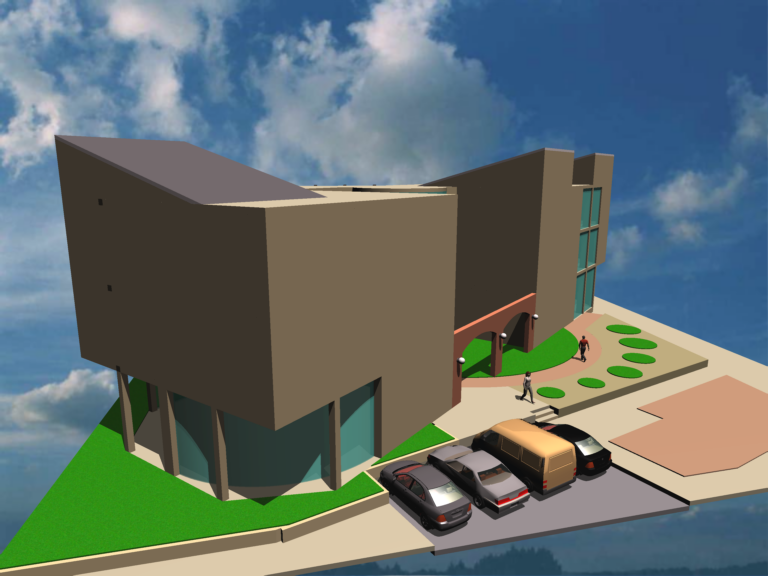  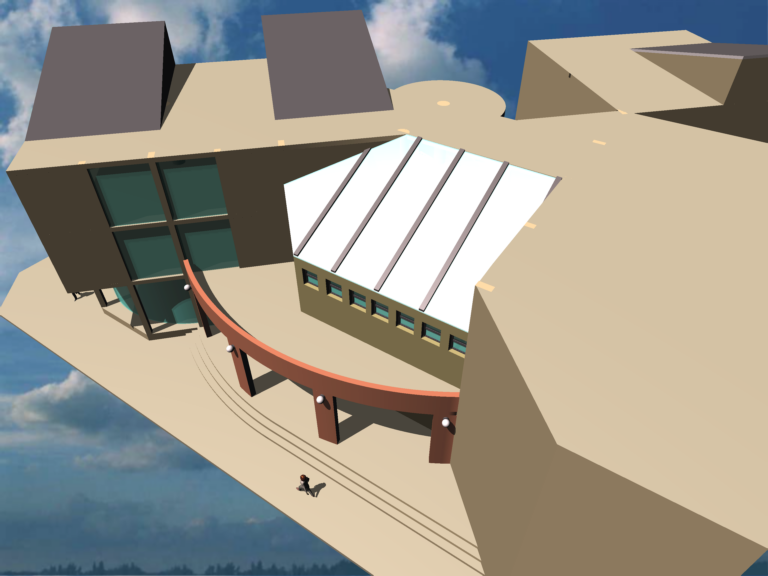 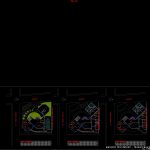 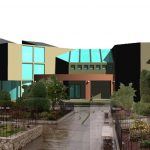 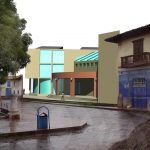 |
| File Type | dwg |
| Materials | Glass, Other |
| Measurement Units | Metric |
| Footprint Area | |
| Building Features | Garden / Park |
| Tags | autocad, banco, bank, bureau, buro, bürogebäude, business center, centre d'affaires, centro de negócios, DWG, escritório, front, full, immeuble de bureaux, la banque, municipal, office, office building, palace, park, perspectives, prédio de escritórios, Project, views |
